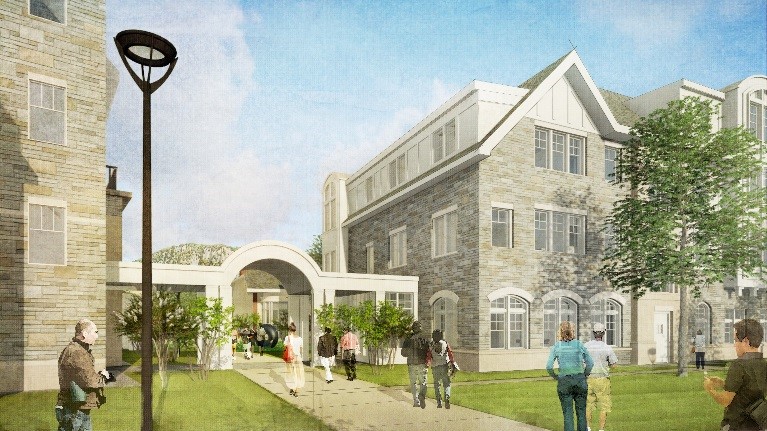
GLASTONBURY, Conn. – The S/L/A/M Collaborative (SLAM) and S/L/A/M Construction Services (SLAM CS) have been selected to respectively design and construct a major multi-phased, multi-year expansion and renovation of Chapel Haven’s campus located in New Haven, Connecticut. Chapel Haven is nationally accredited residential school and independent living facility offering a wide variety of program options which empower adults with cognitive and social disabilities to live independent and happy lives.
Originally housed primarily in 11 buildings on approximately two acres, the campus today encompasses a constellation of buildings that have been acquired over the course of the last two years. Chapel Haven has purchased additional property to expand the campus to accommodate the organization’s growing programs and vision. Working in partnership with Chapel Haven’s leadership and staff, SLAM developed a plan to accommodate the growth of its programs and address the lack of campus cohesion. The new facilities will be designed to foster a greater sense of community within the fabric of the Westville neighborhood of New Haven.
The engagement of SLAM to work with Chapel Haven on the fast-track design and construction process is the next step in an impressive $41.75-million capital campaign to create an aging services facility, transform the campus, create new teaching and housing spaces, expand employment and grow Chapel Haven’s endowment. SLAM distinguished itself throughout the architectural procurement process for its creativity, vision and approach to the project. SLAM’s multi-disciplinary in-house team provided a unique integrated Design-Build delivery method which streamlined the process by bringing planning, design and construction together in the early stages, ultimately enabling Chapel Haven to fast track the project and begin the first phase in June with SLAM CS beginning construction on the first building in late July.
Phase One of the project consists of three buildings, the first to be built will be a 32,500-square-foot building which will house the Residential Education at Chapel Haven and REACH Bridge programs, providing housing and educational services for adults 18 years of age and older with mild developmental disabilities and autism. In this intensive 24-month program, REACH adults learn to negotiate all aspects of independent living while enjoying a state approved education program and a nationally accredited transitional living program. Upon graduation, they may choose to continue living in the area and receive continued support from Chapel Haven.
This first phase of construction also includes a new addition to the existing Hub Building which will serve as a Welcome Center. The program is intended to provide a new front door to Chapel Haven’s campus. The final 36,500-square-foot building in Phase One will house both the (Schleifer Adult Independent Living) SAIL and Aging Services programs and will primarily provide housing and supervision for adults who benefit from a continuation of services from the Chapel Haven community.
The planning and design approach led to four-story buildings organized around a series of exterior spaces for the residents. Drawing from the architecture of the surrounding neighborhood and regional campuses, the exterior character combines traditional forms and materials to give the buildings a rich texture and intimate scale. Sloped roofs and dormers combined with porches are components that help break down the scale and create a more residential feel rather than an institutional one. A generous use of windows also brings daylight and views to the interior spaces where desired.


 Join our thriving community of 70,000+ superintendents and trade professionals on LinkedIn!
Join our thriving community of 70,000+ superintendents and trade professionals on LinkedIn! Search our job board for your next opportunity, or post an opening within your company.
Search our job board for your next opportunity, or post an opening within your company. Subscribe to our monthly
Construction Superintendent eNewsletter and stay current.
Subscribe to our monthly
Construction Superintendent eNewsletter and stay current.