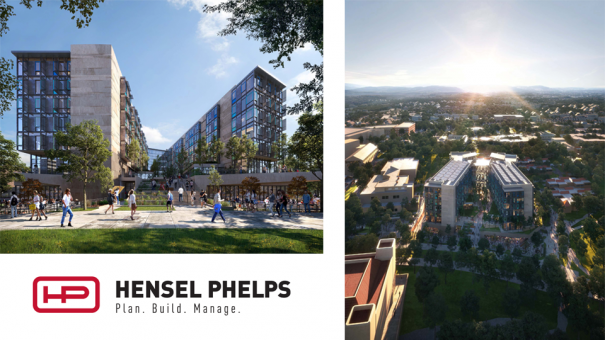 The University of California, Irvine awarded the second phase of its campus undergraduate student housing program to the Design-Build team of Hensel Phelps and Mithun in early April. The 215,000-square-foot UCI Middle Earth Expansion project consists of two phases: 1) a new student housing building on the site of two buildings to be demolished (Brandywine Commons and Brandywine Student Center) and 2) the renovation of Pippin Commons. The new project will house roughly 494 students and include a new dining facility, along with amenity and classroom spaces.
The University of California, Irvine awarded the second phase of its campus undergraduate student housing program to the Design-Build team of Hensel Phelps and Mithun in early April. The 215,000-square-foot UCI Middle Earth Expansion project consists of two phases: 1) a new student housing building on the site of two buildings to be demolished (Brandywine Commons and Brandywine Student Center) and 2) the renovation of Pippin Commons. The new project will house roughly 494 students and include a new dining facility, along with amenity and classroom spaces.
Middle Earth may be where Hobbits live in J.R.R. Tolkien’s Lord of the Rings trilogy; however, it is also a housing community for freshman on the UCI campus. The campus community was designed in the mid-1960s and in a tribute to Tolkien’s enduring stories, the Middle Earth student housing community was born.
This Design-Build collaboration between Hensel Phelps and Mithun builds on the team’s 2016 success at UCI with the completion of Mesa Court Towers, another freshman student housing project on campus. Having designed more than 3,400 units of student housing through a Design-Build partnership, the team has accrued an invaluable body of knowledge through a tested and successful track record of collaboration that benefits the project, the university and students. The team’s collaborations also include Mesa Nueva and Nuevo West graduate student housing for the University of California, San Diego.
The project’s design is influenced by local ecology and landscape. Two five-story residential towers emerge from a two-story podium base that echoes the natural form of the surrounding region’s limestone canyons. A “Link Lounge” contains space for socializing, media viewing, group kitchen activities and laundry facilities. Outside, entries to classroom and amenity spaces are located at the courtyard level. The project will have a dining facility with the capacity to serve 7,300 meals per day.
The Middle Earth Expansion is designed to help the UCI campus achieve its goal of carbon neutrality by 2025. The building and site are designed to achieve LEED Platinum certification, reduce energy consumption, minimize its carbon footprint and operate at net-zero greenhouse gas emissions. Sustainable strategies include rooftop solar heat collectors to reduce the amount of energy needed for hot water and photovoltaics that will generate 50 kW KVA of renewable energy.



 Join our thriving community of 70,000+ superintendents and trade professionals on LinkedIn!
Join our thriving community of 70,000+ superintendents and trade professionals on LinkedIn! Search our job board for your next opportunity, or post an opening within your company.
Search our job board for your next opportunity, or post an opening within your company. Subscribe to our monthly
Construction Superintendent eNewsletter and stay current.
Subscribe to our monthly
Construction Superintendent eNewsletter and stay current.