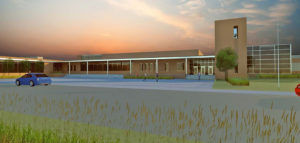
MINNEAPOLIS, Minn. – Kraus-Anderson Construction Company has completed two major projects for Stillwater Public Schools. Just in time for students returning to school in the fall, projects included construction of the new Brookview Elementary School, as well as a ninth-grade addition and new athletic complex at Stillwater High School.
Brookview Elementary School
Brookview Elementary in Woodbury, Minnesota is a new 74,000-square-foot, $18.6-million facility that can serve up to 600 students grades K-5.
Designed by BWBR Architects, the new school features individual classroom pods that open to a common learning space. Construction included a 6,000-square-foot assembly gymnasium with an open cafeteria overlooking soft and hard playgrounds, baseball field and retention ponds.
Stillwater Area High School
The high school in Oak Park Heights, Minnesota has added ninth-grade students to the school this fall, calling for significant renovations and reconfigurations. Construction consisted of three separate two-story additions and interior renovations, including an 80,000-square-foot Pony Activity Center, which incorporates a four-station gym with an elevated running track.
Also designed by BWBR Architects, the $47-million project includes a gymnastics addition with locker rooms, weight room and cardio facility; new practice field and ticketing, concessions, restrooms and main entry to Pony Stadium. Two of the wings, totaling 55,000 square feet, feature science labs, classrooms, cafeteria and kitchen, as well as an auditorium upgrade with orchestra pit.
Kraus-Anderson was also working simultaneously on three additional projects at Stillwater High School. Two of the projects included constructing more Humanities classrooms and STEM classrooms to the new 9th grade addition. The third project included a new 140,000-square-foot athletic complex, featuring a four-station gymnasium, gymnastics court with three pits and ticketing and concession booths. Weight and cardio rooms are located on the second floor, overlooking the new football stadium area, and open to a suspended running track located directly above the new gymnasium and locker rooms.
More than 75,000 square feet of extensive remodeling was performed to the science wing classrooms, cafeteria and kitchen and auditorium. The project also included four new artificial turf fields, 12 tennis courts, three additional parking lots and two access roads. Work began May 1, 2016 and was phased and scheduled to occur during two summer periods as not to affect any learning environments during the school year. All projects were completed Sept. 1 of this year.



 Join our thriving community of 70,000+ superintendents and trade professionals on LinkedIn!
Join our thriving community of 70,000+ superintendents and trade professionals on LinkedIn! Search our job board for your next opportunity, or post an opening within your company.
Search our job board for your next opportunity, or post an opening within your company. Subscribe to our monthly
Construction Superintendent eNewsletter and stay current.
Subscribe to our monthly
Construction Superintendent eNewsletter and stay current.