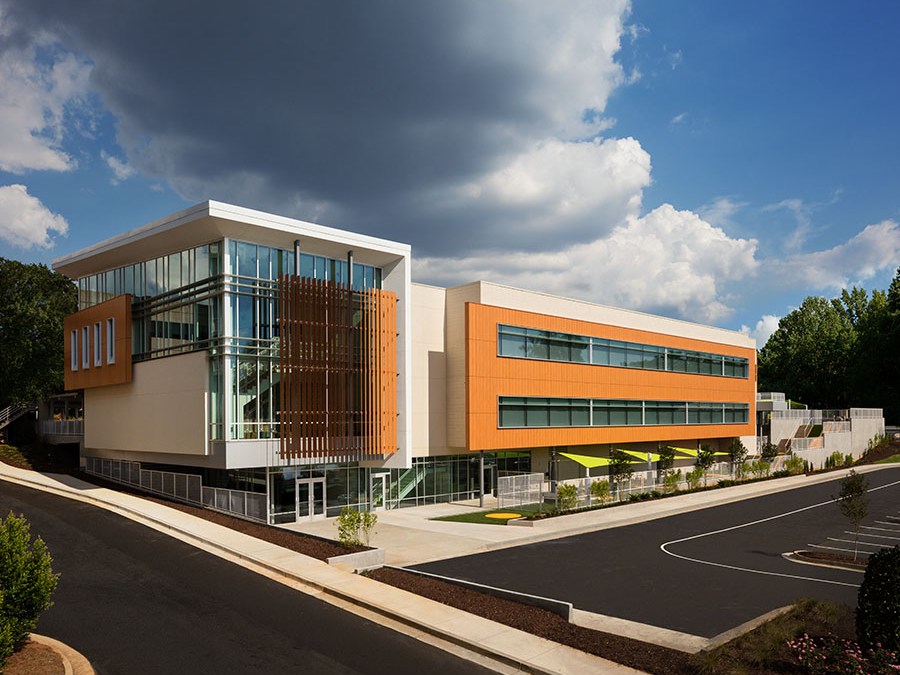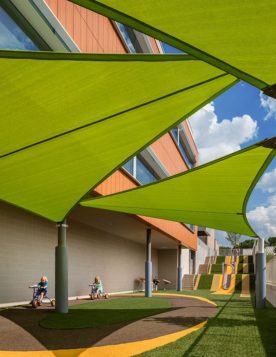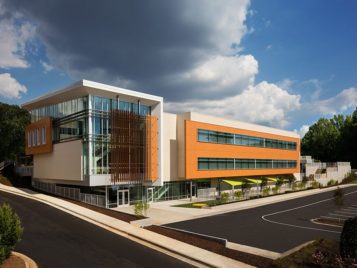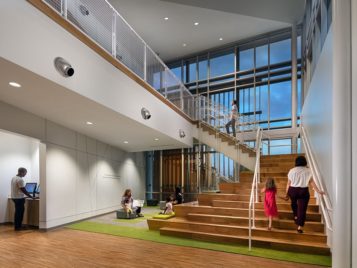
ATLANTA, Ga. – JE Dunn Construction recently completed a new child care and education center for WellStar Health System, Inc., in Marietta, Georgia.
The three-story, 32,200-square-foot Learning Academy at WellStar Kennestone Hospital serves infants through Pre-K, and is managed by Bright Horizons. The project’s construction value was $9.5 million.
The architect of record is Stanley Beaman & Sears of Atlanta.
The assignment challenged the project team to relocate the facility to a smaller site with sloped terrain, to accommodate a wide range of services and environments (classrooms, play areas and rooms for mildly ill children) and to provide for anticipated growth of the program — all within a facility with contemporary design and sustainability features. Among the project’s action points:
Program Highlights:
- 32,200 square feet; capacity, 236 children
- Serves WellStar employees’ children ages 6 weeks to Pre-K; 2 additional classrooms accommodate school age children during school breaks
- Get Well classrooms for mildly ill children—the first of its kind in Georgia
- Operated by Bright Horizons
Steering Committee Goals:
- Create a “world class” facility
- NAEYC accredited
- Bright Horizons standards
- Sustainability with focus on energy-efficiency, ROI and lifecycle cost
- Balance size, quality and budget
Challenges and Opportunities:
- New site is significantly smaller and narrower, and sloped in two directions
- New facility must support anticipated program growth
- Provide secured, covered access for WellStar employees via the employee parking deck while providing convenient, separate access for non-employees (relatives, guests, caregivers, etc.)
Design Features:
- Site challenges and program requirements led to a multi-story building and multi-level playground
- Integral slides and climbing ropes on terraced hills create an active playscape
- Other playground elements: trike paths, sand boxes, age-appropriate equipment, shaded areas for STEM, art and music (outdoor instruments)
- Exterior materials:
- Wood-grained phenolic panel rainscreen responds to adjacent residential neighborhood
- Vertical wood-grained phenolic slats add a playful, but sophisticated feature and help control glare and heat gain on the southern and western façades
- Decorative CMU and neutral stucco complement the warmth of the phenolic panels
- Natural light floods two-story lobby; the roof’s dynamic form also expressed in lobby’s ceiling
- Focal point of the lobby is the Reading Stair with terraced, amphitheater seating which can be used for classroom gatherings or small reading groups
- On the second level, Movement Matters is an indoor play room with a climbing wall and ballet bars; glazing in Movement Matters overlooks the lobby atrium and provides views to outdoors
- All classrooms have natural light and views to the exterior
- Coupling classrooms with shared changing stations/restrooms aids efficiency, teacher visibility
- Neutral, nature-based palette allows the children and their toys and materials to add the color





 Join our thriving community of 70,000+ superintendents and trade professionals on LinkedIn!
Join our thriving community of 70,000+ superintendents and trade professionals on LinkedIn! Search our job board for your next opportunity, or post an opening within your company.
Search our job board for your next opportunity, or post an opening within your company. Subscribe to our monthly
Construction Superintendent eNewsletter and stay current.
Subscribe to our monthly
Construction Superintendent eNewsletter and stay current.