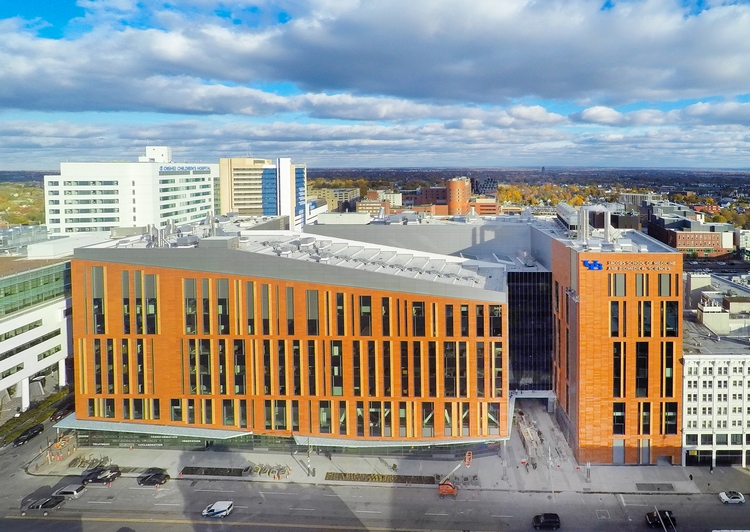
The LiRo Group, serving as construction manager in a joint venture with Gilbane Building Company, architect HOK and general contractor LPCiminelli, have completed the new, ultra-modern building for the Jacobs School of Medicine and Biomedical Sciences at the University at Buffalo, New York. At 628,000 square feet, it is the largest recently constructed medical education building in the United States, and the largest new building to have been erected in downtown Buffalo in decades. The eight-story structure was designed and built using sustainable materials and methods, with the goal of obtaining LEED Gold certification.
As part of their construction management services, LiRo oversaw the renovation of the NFTA station, which is connected to the Jacobs School building via escalators and an internal, second-floor pedestrian walkway extending from the station at Allen Street to High Street. Commuters traveling on to other buildings will soon be able to continue from this point through a proposed bridge connection across High Street to the Conventus Medical Building which, in turn, is connected by existing bridges to other hospitals and research centers in the BNMC. The interior pedestrian path supports the connection among buildings and their occupants.
While the former south campus medical school buildings were traditional 1950’s-era structures that were segmented for lecture-heavy education, the new Jacobs School building was designed to encourage interactions among students and the faculty. To achieve this, the design uses a great deal of glass and open spaces that promote chance encounters: offices are glass-walled; conference rooms are stacked around a large central atrium; lounge furniture has been placed in open areas to encourage group discussions and spaces are flexible, with modular research laboratories that can be easily expanded or contracted and desks that can be reconfigured to become conference tables.
Building structure, construction challenges
Structurally, the building features a bathtub foundation that goes down 40 feet. The excavation work took place next to the existing NFTA Metro station and tunnel. To maintain safety, the team carefully monitored the site conditions, including using motion detectors in the subway tunnel to evaluate vibrations during construction. The team could not exceed the maximum vibration of 2,000 micro inches per second. In addition, they erected temporary structures where necessary, such as a retaining wall that held the soil adjacent to the tunnel in the station. This retaining wall was later incorporated into the new building and, subsequently, the subway station itself has been incorporated into the building.
Sharing a common first floor, the upper floors of each L-shaped wing are connected at the perimeter and by bridges that traverse the atrium at key points to maximize the interconnectivity of the building’s functional areas.
The project team had to address the need for large free spans necessary to bridge the NFTA station, as well as the large lecture halls that were part of the school. The largest of these trusses, approximately 20 feet high and 120 feet long, is placed above the NFTA station at the building’s edge along Main Street. Addressing seismic and vibration issues resulted in structural cross-bracing at strategic locations, extending from the first floor to the roof to create trusses that span the height of the building. Varying in size, the largest occupies a portion of the structure 100 feet wide.
While winters in Buffalo are harsh under any circumstances, the winter of 2014-15 brought prolonged inclement weather that set back the schedule of excavation and foundations significantly. In turn, this impacted the team’s ability to enclose the building prior to the winter of 2015-16. According to LiRo Project Executive Stephen Burke, “Rather than leaving the entire building open, curtailing interior construction, we recommended constructing a temporary roof at the fifth-floor slab. This would allow interior work to progress in the basement and floors one through four, while the structural work continued above.” The team also recommended installing a temporary drain system so that workers could more easily remove the inevitable winter detritus of freezing rain, ice and snow. They sloped the center section to the temporary drain system and removed snow and ice accumulations as needed.
Additional logistical difficulties arose due to the fact that the Jacobs site shares a street with new 13-story Oishei Children’s Hospital of Buffalo, which was being built at the same time — and was in the same stages of construction. Trucking in the super-steel columns and girders down narrow city streets to the erecting tower cranes would have been difficult even without the added construction site just a few yards away. To overcome this challenge, the team created an off-site lay-down area and accompanying logistical plan that called for the erection of the steel sequence, truck scheduling and alternate routes, including backing the steel delivery trucks into the site by driving in reverse for two or three blocks. The same was done for the large mechanical equipment that was delivered on oversize-load trucks — many of these vehicles could not make the turns and had no other way of accessing the unloading area.
Interior construction also called for creative solutions. For example, bridging the atrium between the two “Ls” during construction was something of a challenge, so the construction team used an oversized scaffold to temporarily connect the floors between buildings.
Specialized mechanical, building and medical systems
LiRo managed the design and construction of a sophisticated MEP system to serve the building, including installing a newly built 23 kilowatt substation as part of the infrastructure work. The team also had to figure out the best way to temporarily heat such a large structure during construction that features an expansive internal courtyard. LiRo chose direct-gas fired exterior heaters and virtually pressurized the building to force the heat to all points in the building, creating temperatures that allowed finishes, sealants and adhesives to properly dry and cure.
The building features complex, specialized infrastructure such as medical gases and a reverse osmosis and deionization system. The school is equipped with lines for hot, chilled and condenser water and fuel oil system lines. There is piping for high-pressure steam/condensate, domestic and tempered water, as well as cold and hot non-potable water. Carbon dioxide, oxygen, nitrogen, as well as a medical vacuum and compressed air have been routed to each lab. In addition, there are vent, storm/overflow and reclaim and natural gas lines. The two-step RODI purification system includes a reverse-osmosis membrane that first purifies the water, followed by a de-ionizing resin that removes any residual charged compounds from the water. Fire sprinklers are installed throughout the building.
Other systems are located in the two basement levels. Six independent boilers and support equipment systems were installed for steam washing, to ensure redundancy. The basement also features other mechanical systems, as well as the master data room, RODI water-treatment room, medical gas room and compressors, a water-harvesting system that recovers condensation from coils and a water system for safety showers and eye-washing stations.


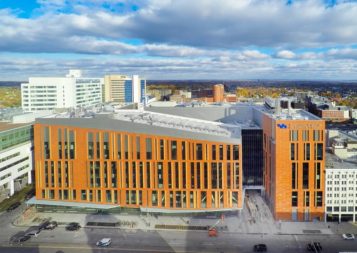
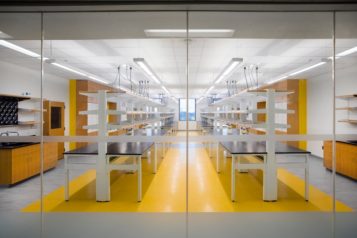
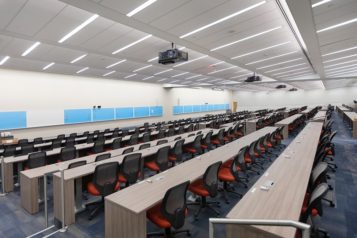
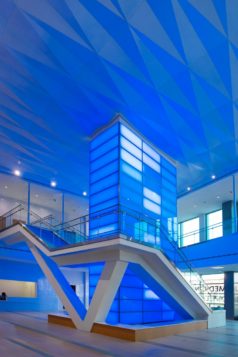
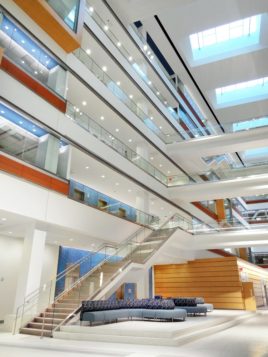
 Join our thriving community of 70,000+ superintendents and trade professionals on LinkedIn!
Join our thriving community of 70,000+ superintendents and trade professionals on LinkedIn! Search our job board for your next opportunity, or post an opening within your company.
Search our job board for your next opportunity, or post an opening within your company. Subscribe to our monthly
Construction Superintendent eNewsletter and stay current.
Subscribe to our monthly
Construction Superintendent eNewsletter and stay current.