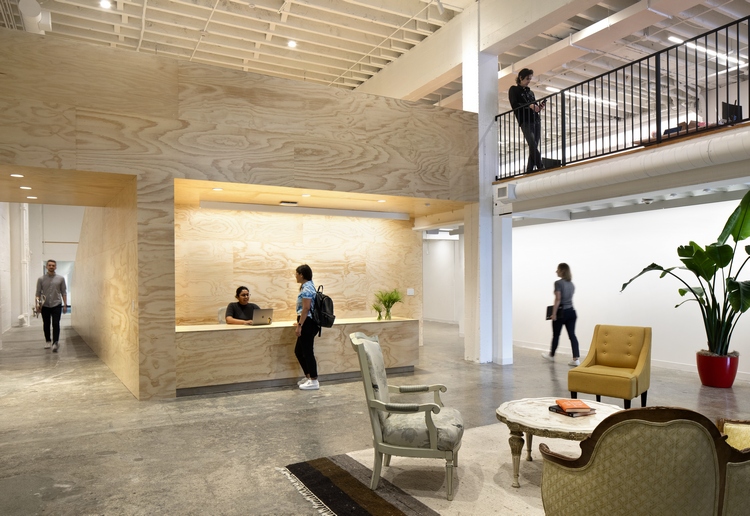
SAN FRANCISCO, Calif. – Skender, serving as general contractor, has completed the renovation of Prezi’s three-floor, 20,000-square-foot office suite in San Francisco, California’s growing SoMa (South of Market) District. Skender completed the renovations for this innovative presentation software technology company in partnership with architect Gensler.
Similar to many tech firms, Prezi searched for a new home within the competitive San Francisco leasing market, leading it to the older buildings in the warehouse-heavy SoMa District. With complex permitting processes to get mechanical systems and building structures up to code coupled with an expiring lease, Prezi brought in Skender to quickly strategize how to reinvent the space, without disturbing employees, under the tight timeframe. Together, they decided on a multi-phase approach, including extensive target value design and pre-construction services to allow for productive work to continue in the offices while still offering a rapid build-out.
The highlight of the completed space is the “show and tell” assembly space throughout levels one and two with stadium-seating that connects the first-floor presentation area to the mezzanine on the second. The first floor features a specialty kitchen that can provide full catering services for office meals and after-hours functions. Prezi’s Hungarian roots and storytelling values are prominent throughout the space, which includes a signature wall in the entryway that features memorabilia representing the company’s history.
Image source: www.skender.com.



 Join our thriving community of 70,000+ superintendents and trade professionals on LinkedIn!
Join our thriving community of 70,000+ superintendents and trade professionals on LinkedIn! Search our job board for your next opportunity, or post an opening within your company.
Search our job board for your next opportunity, or post an opening within your company. Subscribe to our monthly
Construction Superintendent eNewsletter and stay current.
Subscribe to our monthly
Construction Superintendent eNewsletter and stay current.