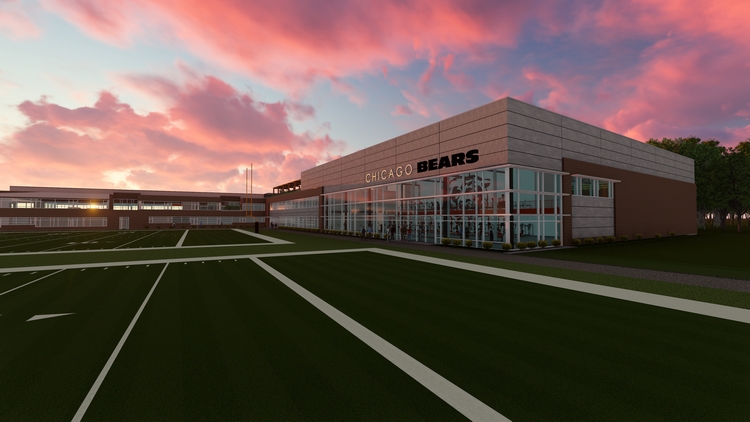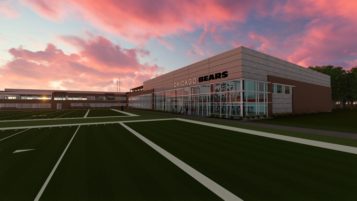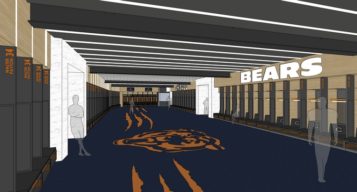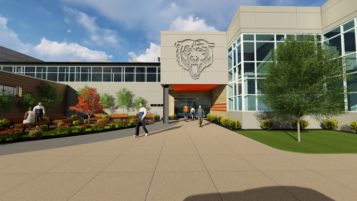
Mortenson has completed the enclosure of the major new addition to Halas Hall, putting it on track to complete the expansion and renovation of the home of the Chicago Bears National League Football team before the start of next year’s football season. The modernization, including the 162,500-square-foot addition that more than doubles the size of the Bears’ headquarters, located in Lake Forest, Illinois, will deliver an expansive, state-of-the-art training center for players, coaches and the entire football operation.
Improvements include:
- 13,000-square-foot indoor turf field with projection screen, virtual reality room and adjacent classrooms for learning and practicing plays
- Expanding the weight room by 2,000 square feet
- Doubling the size of the equipment room, recovery space and nutrition and fuel station
- Building new locker rooms, players’ lounge
- Expanding coaches’ offices, position meeting rooms and draft room
- Increasing by four times the hydrotherapy and sports medicine space
- Adding a rooftop garden
The project follows the 2013 Halas Hall renovation led by Mortenson that upgraded the Bears’ business offices and added a state-of-the art media and broadcast center, viewing suite and cafeteria.
Meeting the ambitious construction schedule while the building is occupied requires careful staging and coordination of work supported by innovative Lean construction techniques. The Bears organization brought in the general contractor from the start, so the builder could play a key role in informing the building plan, design and layout. The contractor worked with the design team and the Bears to optimize the floorplan so that it would provide the least disruption to the Bears’ ongoing operations. For example, Mortenson advised on the ideal location for the demolition of the north addition to occur. This allowed for optimal construction phasing, which made it possible for the Bears to remain in their existing locker room until the first phase of construction was completed. The contractor also used prefabricated wall panels to reduce installation time, enabling the team to meet the accelerated construction schedule.
Mortenson and its subcontractors are using the Lean approaches of 5S and pull planning to increase productivity and safety. 5S, which stands for sort, straighten, shine, standardize and sustain, makes construction sites cleaner and more efficient. With pull planning, the contractor and its trade partners collectively determine the best work sequences and durations, identify conflicts and develop solutions. These strategies are especially effective at the Lake Forest site, where the team has minimal space onsite to stage and store materials and must rely on just-in-time deliveries.
Mortenson broke ground on the addition in March.
Renderings courtesy of HOK.





 Join our thriving community of 70,000+ superintendents and trade professionals on LinkedIn!
Join our thriving community of 70,000+ superintendents and trade professionals on LinkedIn! Search our job board for your next opportunity, or post an opening within your company.
Search our job board for your next opportunity, or post an opening within your company. Subscribe to our monthly
Construction Superintendent eNewsletter and stay current.
Subscribe to our monthly
Construction Superintendent eNewsletter and stay current.