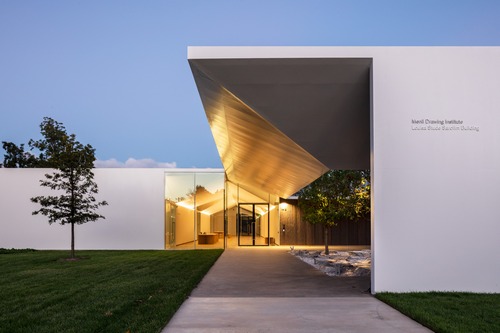
Gilbane Building Company recently joined museum leadership, civic officials, cultural leaders, community representatives, artists and supporters to celebrate the ribbon cutting and grand opening of the newly completed Menil Drawing Institute, located in Houston, Texas. The 30,000-square-foot, $40-million building will serve as the first freestanding facility in the U.S. devoted to the acquisition, study, exhibition, conservation and storage of artworks on paper, housing more than 2,500 works by notable 20th century artists, including Pablo Picasso, Jasper Johns, Jackson Pollock, Willem de Kooning and Mark Rothko.
Designed by Johnston Marklee, the building’s design shields sensitive works on paper from natural light, while at the same time filling the common space with carefully modulated sunlight. Two square, open-roofed, landscaped courtyards serve as entrances – one on the west end of the building and one on the east, while a third courtyard creates a “scholars cloister” on the building’s north side. A large space referred to as the “living room” functions as both a circulation spine and gathering place. On the south side, the space opens into exhibition galleries.
Another important element of the project is the innovative energy house, a separate facility located to the west of the Menil Drawing Institute building. The new energy house provides a central source of heating and cooling for the entire campus. The Gilbane team was heavily involved in the planning, coordination and commissioning of the building, as well as strategizing ways in which to bring the existing art building’s MEP systems online to the new energy house. Housing priceless artwork, temperature and humidity control within all of the Menil’s art buildings is of utmost importance and required extreme care and coordination to ensure that the facility’s collections remained unharmed throughout the project.
Also included in the project scope was the demolition of the existing Richmont Square Apartments to make way for a park-like green space. The park was designed by Michael Van Valkenburgh Associates and features hundreds of plants and trees, as well as a deck that can serve as a platform for performances and video projections.



 Join our thriving community of 70,000+ superintendents and trade professionals on LinkedIn!
Join our thriving community of 70,000+ superintendents and trade professionals on LinkedIn! Search our job board for your next opportunity, or post an opening within your company.
Search our job board for your next opportunity, or post an opening within your company. Subscribe to our monthly
Construction Superintendent eNewsletter and stay current.
Subscribe to our monthly
Construction Superintendent eNewsletter and stay current.