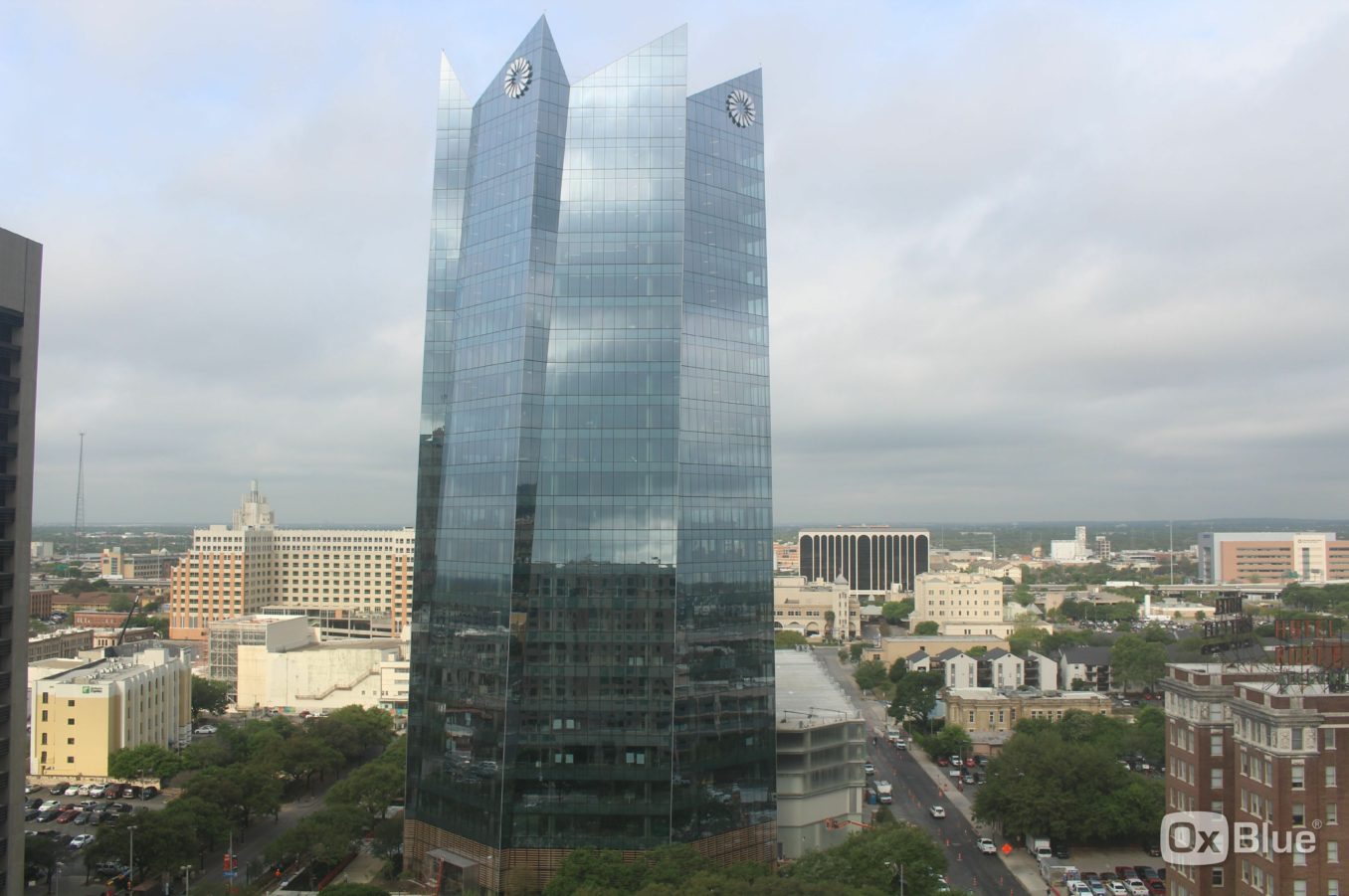
After 26 months of construction, Clark Construction has reached substantial completion on Frost Tower, the first new office tower to rise in downtown San Antonio, Texas since 1989.
Located in the heart of San Antonio’s Central Business District, Frost Tower features 440,000 square feet of leasable office space and an additional 20,000 square feet of street retail. The structure also includes a 1,000-space wraparound parking facility, which tucks under the first four floors and wraps the west side of the building.
Designed by Pelli Clarke Pelli Architects and Kendall/Heaton Associates, Inc, the 24-story octagonal building tapers up to a curtainwall “crown” supported by structural steel at the roof. Each floor’s unique footprint generates a twisting geometric structure, giving the building a distinct aesthetic.
“Each floor steps in 6 inches as you go up the structure,” said John Warren, project executive at Clark Construction. “At the corner of each octagon, it steps out 3.5 inches, and that’s what gives it the twist going up.”
Frost Tower was designed and constructed to achieve LEED Silver certification from the U.S. Green Building Council. The building features high-efficiency light fixtures, low-emitting materials, low-flow plumbing fixtures, water-efficient landscaping and electric car-charging stations. The Clark project team also used recycled materials to construct the building.
Photo source: https://thefrosttower.com.


 Join our thriving community of 70,000+ superintendents and trade professionals on LinkedIn!
Join our thriving community of 70,000+ superintendents and trade professionals on LinkedIn! Search our job board for your next opportunity, or post an opening within your company.
Search our job board for your next opportunity, or post an opening within your company. Subscribe to our monthly
Construction Superintendent eNewsletter and stay current.
Subscribe to our monthly
Construction Superintendent eNewsletter and stay current.