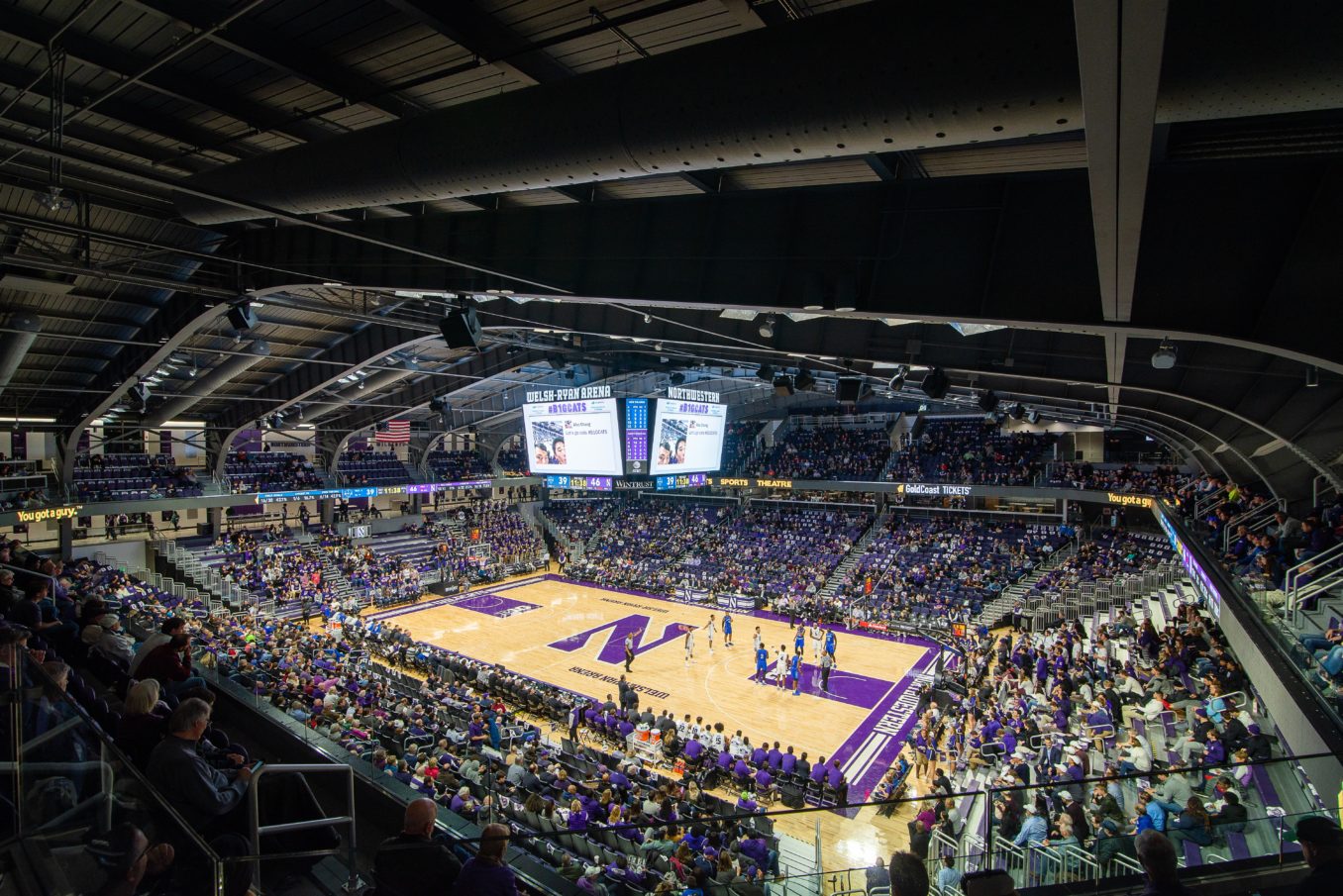
By Jim Yechout
Accommodating constraints on a jobsite is nothing new for superintendents. But the $110-million, 18-month renovation of Northwestern University’s Welsh-Ryan Arena, located in Evanston, Illinois, posed a few more challenges in one project than usual.
- Compact jobsite, surrounded by other highly active buildings, walkways and sports fields
- College activities, students, coaches and others that required access to all sides of the jobsite
- Close proximity to a residential neighborhood
- Fast-track construction timetable aimed at being fully operational for the 2018 basketball season
- Historic renovation with intricate and complex selective demolition
Although building a new facility could potentially have been a more straightforward approach, Northwestern never considered a total teardown of Welsh-Ryan Arena because they wanted to pay homage to its architecture. Originally built in 1953 and updated in the 1980s, the arena is home to Northwestern’s NCAA Division 1 men’s and women’s basketball, women’s volleyball team and men’s wrestling teams.
The university wanted to honor tradition by preserving the arena’s façade and other historic elements while renovating the remainder to modernize the facility into a state-of-the-art arena at the forefront of collegiate athletics. It also aimed to transform the fan, athlete and coach experience with cutting-edge amenities, accessibility and technology.
Completed on time for the opening of the men’s basketball season in November 2018, Welsh-Ryan Arena now features some of the most modern training, playing and locker room spaces in college athletics. Other upgrades included chair-back seating, new gathering spots, expanded concessions, the latest video and mobile technology and other innovative fan experiences all in a very intimate setting, with a focus on exceeding the standards for ADA accessibility. Fans feel as if they are on top of the action from any seat, with unparalleled sightlines throughout the public spaces.
A highly integrated plan for safety
Set in a residential neighborhood on Northwestern’s athletic campus, Welsh-Ryan Arena is surrounded on all sides by the university’s football stadium, softball and baseball fields, a sports training facility and sports parking, plus walkways connecting those areas and buildings. The university also holds events at the football stadium, including commencement, which requires space outside of the stadium for lining up thousands of graduates.
When working on a tight site within an active campus, a detailed plan for safety is not only essential for those who step foot on the construction site, but also for anyone that may be near or around the site. The team made sure to provide detailed scheduling, regular communication with all stakeholders and construction flexibility and creative solutions to keep the project on track while ensuring quality and safety, both onsite and in nearby occupied areas and buildings. In particular, the project relied on:
1) In-depth phased work schedule to manage site logistics
Construction methods had to adapt to meet the needs of the adjacent sports programs and university events. Mortenson brought in specialty scaffolding to hold and lay bricks so it would not protrude over the softball field, with its outfield just 9 feet from the arena wall. With virtually no space for a crane, arrangements were made for a helicopter to lift the mechanical systems to the roof. The plan and process was shared with all stakeholders, including a series of meetings at the project site office to thoroughly build a plan that eliminated any surprises.
Work phasing and timing also had to be flexible. Special consideration was taken to coordinate construction activities on the south façade to not impact the fan experience during home football game days. Instead of completing their scope of work at one time, subcontractors for site concrete, site utilities, earthwork and landscaping agreed to divide their work into phases. To keep the complex schedule on track, their contracts specified the work dates for the different phases.
Work was also planned to minimize disruption for area residents. To contain dust and noise during demolition, the demolition sequence focused initially on the interior and kept the roof system and exterior walls for last.
2) Constant communication with university stakeholders
In addition to weekly meetings with the university project manager, Mortenson held a second weekly schedule review session with staff from the affected athletic and other departments to keep them apprised of construction work, such as changing site logistics or materials and equipment deliveries. Based on their feedback, such as needing a certain area clear because the football players gather there before running onto the field, the team’s focus on constant communication allowed both athletics and construction activities to run smoothly with minimal impact.
3) Timely neighborhood communications
Mortenson worked with a university community relations liaison to keep residents informed of construction work that could affect them, such as notifying them of activities that could produce excessive noise, including the helicopter or increased construction traffic. Progress updates were also passed along to the local alderman to keep the greater community up to date.
4) Special expertise to sequence demolition
The selective demolition presented complex engineering challenges, such as maintaining the structural integrity while preserving primary steel bent frames and the north and south precast façade panels. A structural engineer was brought in to design the demolition sequencing and install temporary bracing and cabling systems. With the temporary bracing in place, the team built a new structural steel framework for the building additions and new floor structures while maintaining the structural integrity of the original.
5) Laser scanning and physical mock-ups to streamline work
Laser scanning was used to gather accurate information on the as-built condition of the arena. This information allowed for accurately verifying dimensional relationship between the remaining structural elements without having to access difficult-to-reach places using more traditional methods. Laser scanning enabled the team to streamline field measuring and be more exact with steel fabrication, allowing for better fit-up and eliminating field adjustments that can be costly and potentially add time to the schedule.
The enclosure physical mock-up aided the project team in design evaluation, system performance, constructability and aesthetic design. It incorporated foundation, waterproofing, curtainwall and masonry components. Critical transitions were analyzed and incorporated in the mock-up. This allowed in-place building details to be installed without interruption. In-place mock-ups of many interior finishes, including tile walls and polished concrete finishes, were also constructed.
The renovation proceeded as efficiently as it did because of the successful preplanning, ongoing coordination, use of technology and collaboration with the entire project team. It took careful planning and execution to meet the complex construction and site logistic challenges while also maintaining good relations with key stakeholders.
Jim Yechout is senior superintendent at Mortenson.


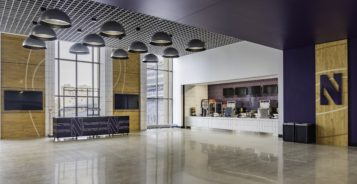
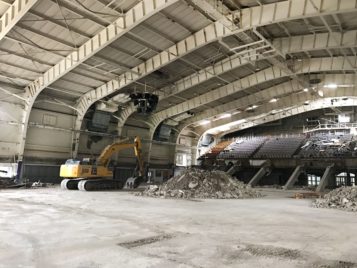
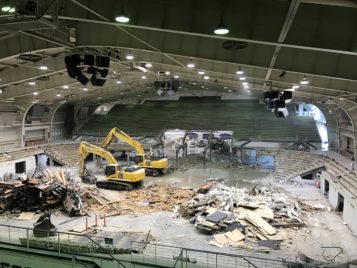
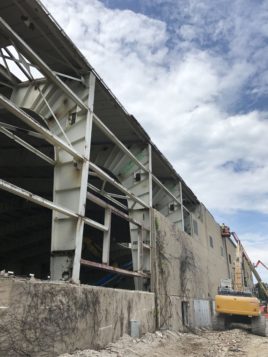
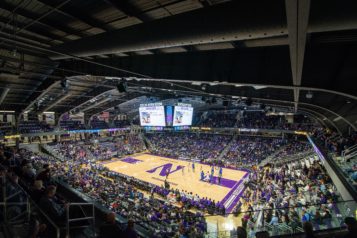
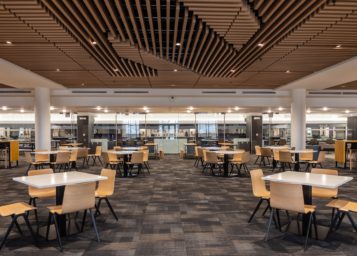
 Join our thriving community of 70,000+ superintendents and trade professionals on LinkedIn!
Join our thriving community of 70,000+ superintendents and trade professionals on LinkedIn! Search our job board for your next opportunity, or post an opening within your company.
Search our job board for your next opportunity, or post an opening within your company. Subscribe to our monthly
Construction Superintendent eNewsletter and stay current.
Subscribe to our monthly
Construction Superintendent eNewsletter and stay current.