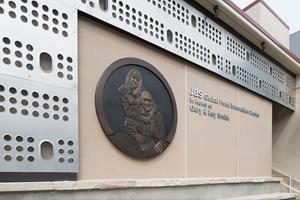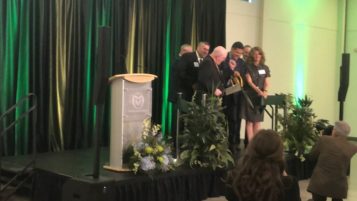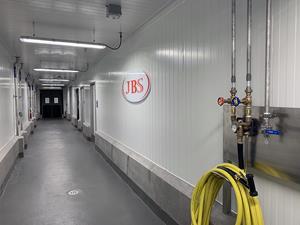
Haselden Construction recently completed construction of the JBS Global Food Innovation Center at Colorado State University in Fort Collins. The $20-million facility brings technology and hands-on learning opportunities for students in the university’s animal sciences programs and will serve as a global hub for new product development, culinary research, food science, nutrition, food safety and animal welfare.
The 41,000-square-foot building, designed by architect Hord Coplan Macht, was added to an existing structure and is now home to laboratories, catering and demonstration kitchens, an auditorium and program spaces for teaching and research. The program spaces include a sensory analysis room, livestock handling designed by Dr. Temple Grandin and processing facilities where students can learn about proper food safety practices, animal processing and meat science. The facility also has a retail area where students can sell meat and food products.
Collaborative planning between the university, department heads, architect and general contractor ensured the building’s design and scope met the needs of students, teachers and industry experts. Construction included a number of complex structural and internal components to allow for the multi-functional space, including:
- Insulated metal walls and panels to create temperature-controlled coolers for livestock harvesting, processing and packaging
- Specialized cooking equipment, ranges, hoods and refrigeration units for the catering and demonstration kitchens
- Walkable ceilings above the insulated panels
- Stainless steel work spaces to ensure clean, sterilized environments for meat processing and food safety
- Custom expansion joints to allow the new metal building to properly align, or “tie,” with the existing concrete building




 Join our thriving community of 70,000+ superintendents and trade professionals on LinkedIn!
Join our thriving community of 70,000+ superintendents and trade professionals on LinkedIn! Search our job board for your next opportunity, or post an opening within your company.
Search our job board for your next opportunity, or post an opening within your company. Subscribe to our monthly
Construction Superintendent eNewsletter and stay current.
Subscribe to our monthly
Construction Superintendent eNewsletter and stay current.