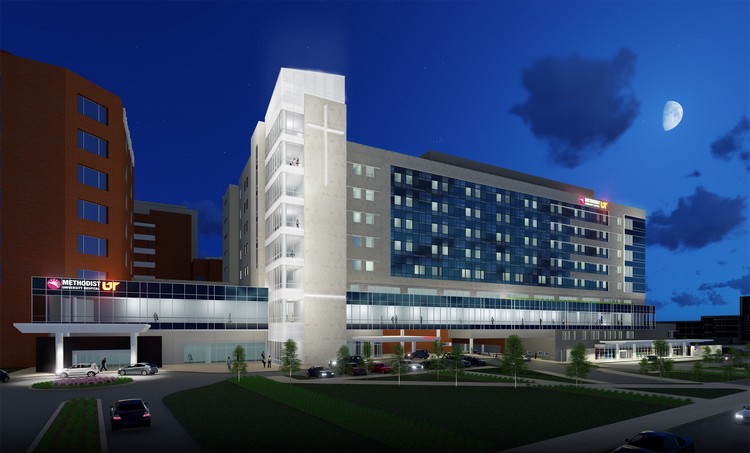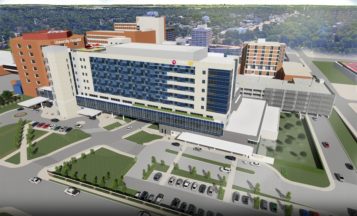
A $275-million, 450,000-square-foot patient tower at Methodist University Hospital, located in Memphis, Tennessee, is complete. The nine-story patient tower was constructed on top of the already existing emergency department and is part of the hospital’s campus expansion project, which also includes a 700-space parking plaza. Called Shorb Tower, it is named in honor of recently retired Methodist Le Bonheur Healthcare President and CEO Gary Shorb.
The expansion allows for a 36% increase in ICU capacity and a 20% increase in the hospital’s operating room capacity. The next phase of the project includes 94,000 square feet of renovations to existing patient and operating rooms.
Laser-scanning technology was used to scan each of the 70 patient bathrooms to ensure the floors are perfectly sloped so that no water will pool. A newer technology, it takes the scanning process down from six to 10 minutes per room scan to just 24 seconds, ensuring delivery of a quality product in minimum time.
The project team worked closely with members of the community throughout the project, achieving 28% participation from minority- and women-owned businesses. Subcontractors working on the project received free OSHA 30-hour training classes, during which attendees learned about health and safety awareness in the industry.
The project team included Turner Construction, Self+Tucker Architects, archimania, HKS, Inc., Bernhard TME and Allen & Hoshall.
Photos courtesy of HKS, Inc.




 Join our thriving community of 70,000+ superintendents and trade professionals on LinkedIn!
Join our thriving community of 70,000+ superintendents and trade professionals on LinkedIn! Search our job board for your next opportunity, or post an opening within your company.
Search our job board for your next opportunity, or post an opening within your company. Subscribe to our monthly
Construction Superintendent eNewsletter and stay current.
Subscribe to our monthly
Construction Superintendent eNewsletter and stay current.