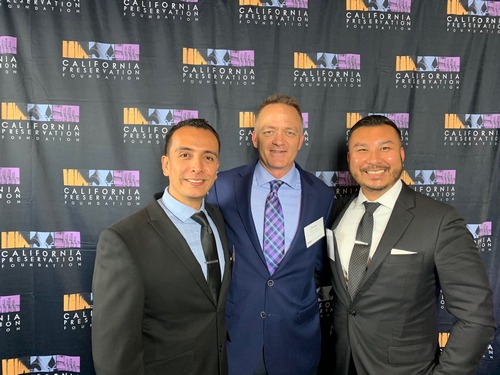
The California Preservation Foundation 2019 Preservation Design Award for Technology and Craftsmanship was presented to Western Specialty Contractors for its role in conserving the Streamline Moderne facades of the Saban Building in Los Angeles, California.
Award recipients were selected by a jury of top professionals in the fields of architecture, engineering, planning and history, as well as architecture critics and journalists. In making their decision, the jury noted that the project was a model for preservation integrity, according to an announcement on the foundation’s website.
Constructed in 1939, the Saban Building is located next to the Los Angeles County Museum of Art campus and is listed as a Los Angeles Historic-Cultural Monument. “Many consultants had looked at it and said the building was beyond repair, but they did it. They saved so much – it’s not just excellent craftsmanship, but great preservation. They demonstrated the level of integrity that can be brought to an old building like that,” the foundation’s announcement read. “Their use of innovative repair techniques combined with traditional skills and materials exemplifies best practice in architectural conservation encompassed under the Secretary of the Interior’s Standard for Preservation, and by the California Preservation Foundation’s award classification for craftsmanship/preservation technology.”
Western Specialty Contractors branches in Los Angeles and Seattle, Washington teamed up to restore the historic Saban Building (formerly the May Company department store), which would become the future home of the Academy Museum of Motion Pictures. Western crews worked alongside historic preservation consultant John Fidler, architect Renzo Piano with Renzo Piano Building Workshop and Gensler, general contractor Matt Construction and owner’s representative Paratus Group.
Western crews installed new limestone and granite on a portion of the existing building’s façade, made limestone Dutchman repairs, applied waterproofing, repaired window frames, patched and cleaned stone, installed granite Dutchman repairs and waterproofed portions of the façade.
“This is one of those unique projects that demanded very smart people working together to rapidly solve complicated problems. Western Specialty Contractors was met with various challenges such as sourcing stone from original quarries, logistics and timely delivery of stone. The major obstacles faced on this project included setting hundreds of 700 pound stone panels on a wall that needed to be set perfectly flat with a non-flat substrate. Our master craftsmen were faced with attaching all these stone panels using anchors that the consultant has magically hidden in the limestone panels,” said Western Specialty Contractors Director National Accounts/Marketing Crystal Moyer. “Several keys to success on this project included an extremely organized general contractor coordinating hundreds of sub-trades and craftsmen seamlessly day to day. The architect also spent countless hours onsite collaborating the design along with quick team decision making. We are proud to have been entrusted by the academy with this work and honored to partake in this once in a lifetime project.”
Scheduled to open in 2019, the 290,000-square-foot, six-story Academy Museum of Motion Pictures will celebrate and explore the history and art of films and filmmaking through exhibition galleries, two theaters including the 1,000-seat David Geffen Theater, education studio, restaurant and cafe, event spaces and a store.
Photo courtesy of Jeanne Marie Teutonico.


 Join our thriving community of 70,000+ superintendents and trade professionals on LinkedIn!
Join our thriving community of 70,000+ superintendents and trade professionals on LinkedIn! Search our job board for your next opportunity, or post an opening within your company.
Search our job board for your next opportunity, or post an opening within your company. Subscribe to our monthly
Construction Superintendent eNewsletter and stay current.
Subscribe to our monthly
Construction Superintendent eNewsletter and stay current.