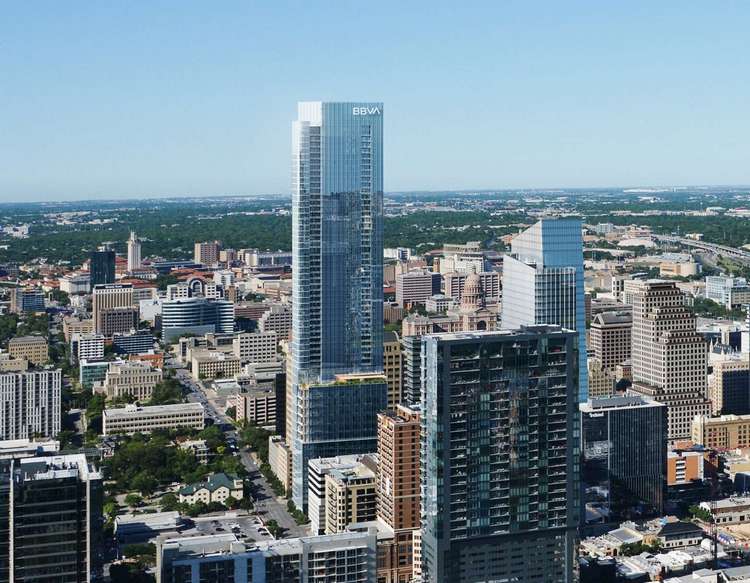
Plans to build a multi-use project in the Central Business District of Austin, Texas, are in the works. The project will have 60 floors inclusive of office, residential and parking.
The 770-foot project, which will be the second largest office, multi-use tower planned in the CBD. The top floor will include a 3,000-square-feet amenity clubhouse. The lower clubhouse levels will include a pool deck, indoor/outdoor fitness, gathering and meeting spaces, listening room, media room, pet park and locker-room facilities.
Levels 20-60 will be home to approximately 363 units of residential comprising of 75% studio and one-bedroom apartments and the remaining 25% are proposed two and three bedrooms. Levels 18-19 will feature a fitness and pool amenity area and levels 12-17 will be comprised of 120,000 square feet of class A office space. The remaining levels will be dedicated to parking and retail with a large percentage of the ground floor dedicated to a lobby designed to reflect BBVA’s focus on digital transformation in banking.
The project will total 530,371 square feet.
The project team includes Ryan Companies, Page, BBVA USA, Kimley-Horn and CBRE.



 Join our thriving community of 70,000+ superintendents and trade professionals on LinkedIn!
Join our thriving community of 70,000+ superintendents and trade professionals on LinkedIn! Search our job board for your next opportunity, or post an opening within your company.
Search our job board for your next opportunity, or post an opening within your company. Subscribe to our monthly
Construction Superintendent eNewsletter and stay current.
Subscribe to our monthly
Construction Superintendent eNewsletter and stay current.