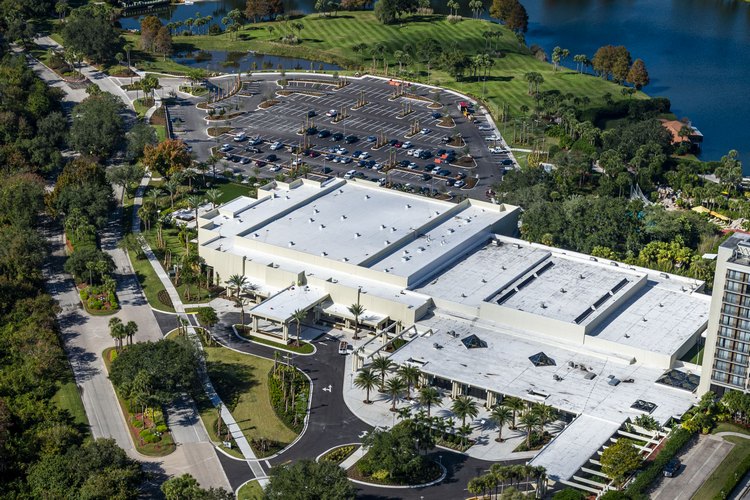
After an aggressive 13-month schedule, Hoar Construction completed a 57,000-square-foot expansion of the convention center at the Hyatt Regency Grand Cypress, an iconic Orlando, Florida resort, including a new 25,000-square-foot ballroom and 32,000-square-foot expansion of event, pre-function and back of house space.
The resort now offers a total of 102,000 square feet of flexible meeting space comprised of two ballrooms, exhibit space, pre-function space, 45 meeting rooms and unique outdoor venues for groups of 10 to 1,000. The pre-function space offers panoramic views of the resort’s landscaping and ease of access to the outdoors. Additionally, the new formal event lawn is a perfect venue for an outdoor awards dinner, upscale reception or team-building event.
The expansion used concrete tilt walls as part of the demanding construction schedule. The walls were formed horizontally and then “tilted” to stand upright with a crane and braced into position while the roof and floor were secured. The entire process took 17 days from the start of tilt panel erection to the start of roof decking.
The new ballroom includes unique customizable LED lighting functions, and features a 24-foot-high ceiling. Working with the design team, Hoar framed the “beams” for the ceiling using a gypsum grid system, which allowed the beams to be prefabricated on the ground and erected in large sections at a much quicker pace.
All in, the team erected 270 tons of steel for the expansion.
“The biggest challenge our team faced, beyond the tight schedule, was working around an existing and operational hotel and convention center,” said Ricky Calderon, Hoar’s senior superintendent for the site. “Logistics and scheduling played a huge role, but we also had to be mindful of how our work was impacting hotel operations and the guest experience.”
The team included HHCP Architects, Inc.; GAI Consultants (civil engineer and landscape architect) and HBA Atlanta (interior design).


 Join our thriving community of 70,000+ superintendents and trade professionals on LinkedIn!
Join our thriving community of 70,000+ superintendents and trade professionals on LinkedIn! Search our job board for your next opportunity, or post an opening within your company.
Search our job board for your next opportunity, or post an opening within your company. Subscribe to our monthly
Construction Superintendent eNewsletter and stay current.
Subscribe to our monthly
Construction Superintendent eNewsletter and stay current.