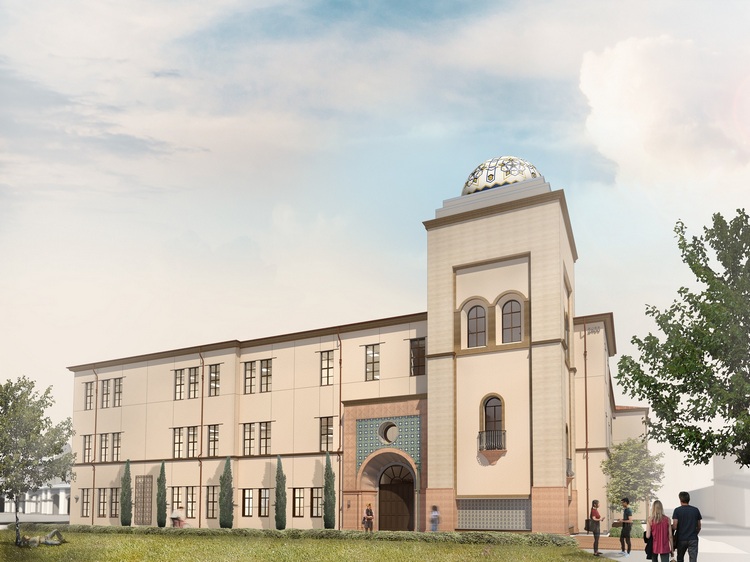
Fullerton College, along with BNBuilders and Roesling Nakamura TeradaArchitects, broke ground for the campus’ upcoming new $54-million Instructional Building and Central Utility Plant Upgrade. The Instructional Building and CUP Upgrade is the Fullerton, California community college’s first new construction in 10 years, and its first ever progressive Design-Build project. Located between the 1400 and 1200 buildings, the new Instructional Building will improve students’ educational experience, both in and out of the classroom.
The new three-story, 74,927-square-foot Instructional Building at Fullerton College will house the Humanities Division, which consists of the Communication Studies, English, English as a Second Language, Foreign Languages and Reading departments. The division occupies 43 classrooms—many in temporary facilities—scattered across the campus. The new Instructional Building includes 50 classrooms (including two computer labs), a division office, an adjunct faculty area with student conference space, 37 shared faculty offices, a 73-person conference room, two smaller conference rooms (for 8–12 people), a central courtyard, a faculty/staff lounge, male/female restrooms on each floor, six gender-inclusive restrooms, a lactation room and elevators.
In addition, the existing central plant for the campus will be upgraded with new energy-efficient systems to accommodate the new Instructional Building and future developments on the campus. The new building will complement the style of its neighboring historic buildings and is anticipated to open in the summer of 2021.
Rendering of new Instructional Building at Fullerton College, courtesy RNT Architects.


 Join our thriving community of 70,000+ superintendents and trade professionals on LinkedIn!
Join our thriving community of 70,000+ superintendents and trade professionals on LinkedIn! Search our job board for your next opportunity, or post an opening within your company.
Search our job board for your next opportunity, or post an opening within your company. Subscribe to our monthly
Construction Superintendent eNewsletter and stay current.
Subscribe to our monthly
Construction Superintendent eNewsletter and stay current.