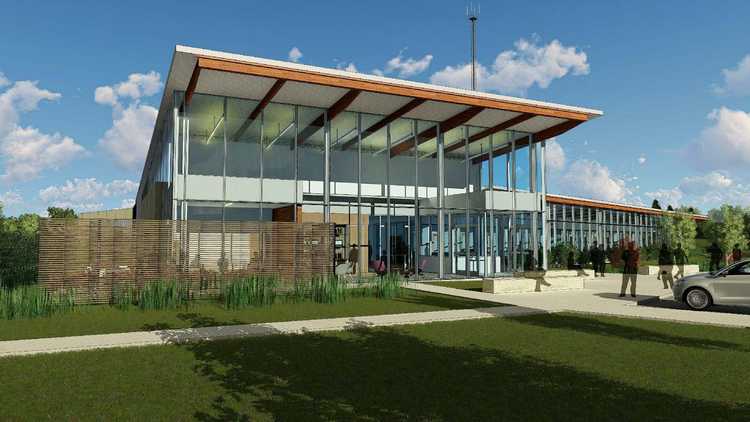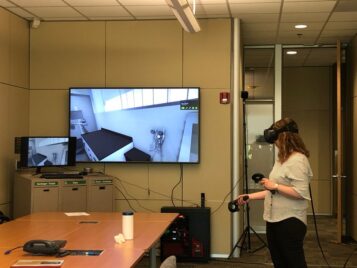
Construction has been completed on a new 32,000-square-foot, single-story medical examiner facility, located in Olathe, Kansas. The building was designed to increase autopsy rates to meet appropriate national benchmarks, create a high-functioning facility that can be known for excellence and leadership, facilitate National Association of Medical Examiners accreditation by meeting scientific requirements and provide reliable data for public health to identify trends and emerging diseases. The project team included construction manager McCarthy Building Companies, Inc., PGAV Architects, SmithGroup JJR, Henderson Engineering, McClure Engineering and Confluence.
The facility will have a staff of eight, including toxicologists, a medical death investigator, autopsy technicians and administrative staff. The $21-million facility had a construction budget $16.6 million, and demonstrates the efficiency and value of using virtual mock-ups as an effective alternative to physical mock-ups – particularly on small projects with space, time and/or resource constraints.
The building was designed in accordance with best practices from medical examiner facilities across the country and features the following:
- Glassed-in public entrance that opens to secure areas for staff and lab work
- Two conference rooms with 40 seats and 14 seats, respectively, as well as observation areas, a small contemplative garden and cameras for observing autopsies
- Multipurpose room with capacity up to 68 and conference room with capacity up to 27
- Receiving area located behind a secure fence is through a sally port, a fully enclosed and secure space within the building to ensure safety and privacy
 Virtual mock-ups developed by McCarthy’s in-house VDC team were reviewed by end users in 3D through virtual reality headsets early in the design phase, resulting in several adjustments that could have added significant cost to retrofit after the building was completed. The 3D model will help future maintenance and upgrades by providing a quality model with supporting coordination to maximize long-term value.
Virtual mock-ups developed by McCarthy’s in-house VDC team were reviewed by end users in 3D through virtual reality headsets early in the design phase, resulting in several adjustments that could have added significant cost to retrofit after the building was completed. The 3D model will help future maintenance and upgrades by providing a quality model with supporting coordination to maximize long-term value.
Virtual design and construction technology ensured efficient coordination of all M/E/P systems and maximized efficiencies between varying requirements for the toxicology lab, autopsy lab and morgue space. An energy recovery ventilation system delivers 100% fresh air to autopsy and lab interior spaces while extracting energy from exhaust air to help heat or cool the building before releasing conditioned exhaust air outside. The toxicology lab, using the latest technology, is outfitted with lab hoods, biosafety cabinets and overhead service carriers, including medical gases such as helium, nitrogen, zero air, hydrogen and compressed air.
Construction broke ground in December 2019 with a completion date of April 30.



 Join our thriving community of 70,000+ superintendents and trade professionals on LinkedIn!
Join our thriving community of 70,000+ superintendents and trade professionals on LinkedIn! Search our job board for your next opportunity, or post an opening within your company.
Search our job board for your next opportunity, or post an opening within your company. Subscribe to our monthly
Construction Superintendent eNewsletter and stay current.
Subscribe to our monthly
Construction Superintendent eNewsletter and stay current.