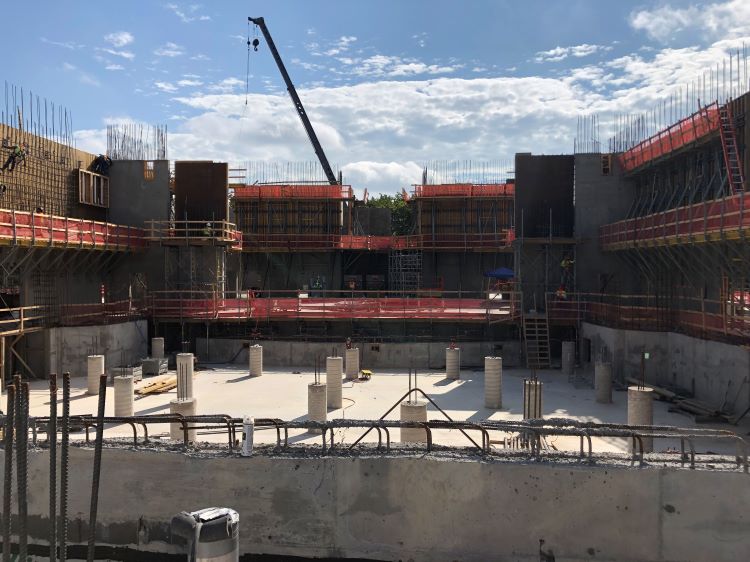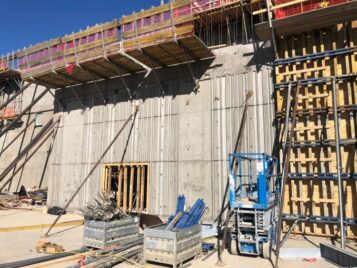
An important milestone in the construction of the Plano ISD Fine Arts Center, located in Plano, Texas, has recently been reached with the completion of the project’s architectural concrete walls. The tall and carefully designed walls are focal points that the rest of the center’s design was largely based upon. McCarthy Building Companies, the general contractor, is self-performing the concrete work in this facility that features a 1,500-seat multi-purpose performance hall with an upper-level balcony and lower-level orchestra pit, a 250-seat studio black box theater, a rehearsal studio for music and dance and a visual arts gallery.
The concrete package for the project encompassed over 225,000 square feet of exposed, architectural concrete walls that spanned 100 feet tall in certain areas, as well as monolithic parterre and tiered-balcony concrete decks completely supported by concrete columns and cantilevered concrete raker beams.
In order to build the concrete walls in the main theater and black box studio, McCarthy used a custom-patterned, rib-like form-facing linerboard that allowed the finished surface of the walls to be shaped in a manner that would properly cause the acoustics to perfectly resonate throughout the space during performances. As the concrete theater walls are exposed, all the lighting, speakers and other infrastructure are installed within the concrete. This required upfront coordination between the contractor and design team. McCarthy built four separate mock-ups to ensure all potential conditions could be tested and verified.
Further, safety was a top priority for this project mainly due to the colossal scale of the concrete package and the height of the walls, with fall protection No.1 for craftsmen working 30, 50 and 100 feet in the air on scaffold platforms.
The entire concrete scope of work is expected to be complete in August 2020. The project broke ground in the first quarter of 2019 and is expected to be completed in the first quarter of 2021.





 Join our thriving community of 70,000+ superintendents and trade professionals on LinkedIn!
Join our thriving community of 70,000+ superintendents and trade professionals on LinkedIn! Search our job board for your next opportunity, or post an opening within your company.
Search our job board for your next opportunity, or post an opening within your company. Subscribe to our monthly
Construction Superintendent eNewsletter and stay current.
Subscribe to our monthly
Construction Superintendent eNewsletter and stay current.