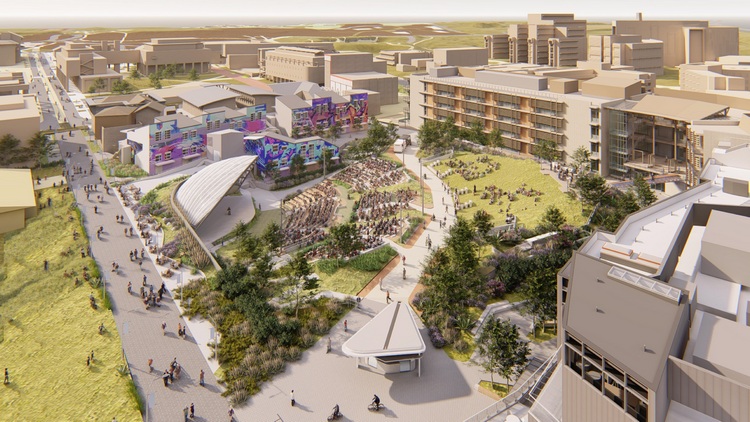
With the addition of two light rail transit stations coming to the UC San Diego, La Jolla, California campus, a new grand entrance to the campus is underway. BNBuilders is making major strides in building a new “front door,” featuring the $41-million Design and Innovation Building and the $50-million Pepper Canyon Amphitheater and Public Realm project. The Design and Innovation Building, the first building visitors will see upon entering the campus, topped out in June; while the Pepper Canyon Amphitheater and Public Realm project, which will create a lively campus gathering space and an overall flow to the re-imagined area, breaks ground soon. Accommodating UC San Diego’s historic enrollment growth in recent years, the projects will serve as a community destination to welcome students, staff and visitors to the campus.
Design and Innovation Building
The Design and Innovation Building will be a 74,000-square-foot building situated at the south edge of the existing Structural and Materials Engineering Building, and just north of the future light rail transit station. The building will contain numerous workspaces that can be easily reconfigured to host programs, meetings, multidisciplinary instruction and studio learning to enhance the collaborative and innovative activities, which are currently distributed across the campus. The building was designed by EHDD.
Pepper Canyon Amphitheater
The Pepper Canyon Amphitheater will have fixed seats with additional bench and lawn seating, for a total of 2,800 seats. The amphitheater includes a covered stage, back of house support spaces, public restrooms, freight lift and permanent AV and lighting systems, with the ability to add equipment for touring shows. The project was designed by Safdie Rabines Architects.
Public Realm
BNBuilders is also completing improvements to the surrounding public spaces, landscaping for the Design & Innovation building, a Stuart Collection art installation consisting of the Rupertus Concordance walk, east façade enhancements for three existing visual arts buildings, a temporary fieldhouse replacement at Warren Field and a two-acre park at the west end of Gilman Bridge.
Rendering of UC San Diego’s Pepper Canyon Amphitheater, courtesy Safdie Rabines Architects.



 Join our thriving community of 70,000+ superintendents and trade professionals on LinkedIn!
Join our thriving community of 70,000+ superintendents and trade professionals on LinkedIn! Search our job board for your next opportunity, or post an opening within your company.
Search our job board for your next opportunity, or post an opening within your company. Subscribe to our monthly
Construction Superintendent eNewsletter and stay current.
Subscribe to our monthly
Construction Superintendent eNewsletter and stay current.