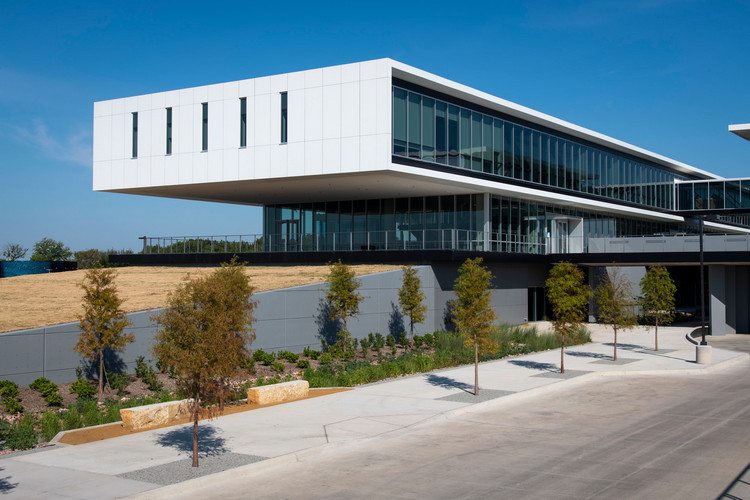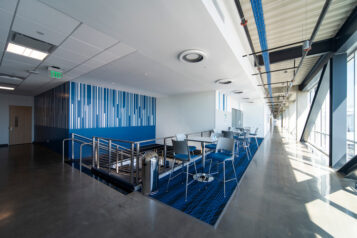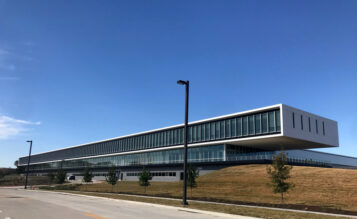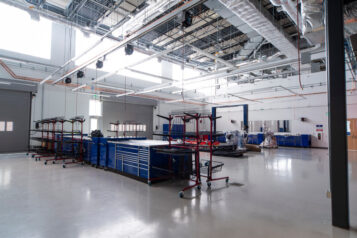
Construction of Collin College Technical Campus in Allen, Texas is complete. The new campus, now open for all students for the fall 2020 semester, specializes in high-demand technical workforce education. Courses are available in automotive, construction, healthcare, computer networking, electronics and more. McCarthy Building Companies was awarded the project in 2017 and served as the construction manager at risk for all pre-construction and construction services, and also self-performed all concrete work.
Nate Kowallis, vice president of operations for McCarthy Dallas, says the 50-foot cantilevers, tilt-wall construction, innovating post shores to support the deck for cranes, and roundabout in the parking garage, created a “unique and challenging project.”
Collin College’s Technical Campus consists of a three-story, 340,000-square-foot, four-building complex that can serve over 7,000 students at full occupancy. Learning spaces include 42,000-square-feet of shared classrooms and dual credit space for Allen ISD, an 85,000-square-foot academic building for classrooms, administration, common spaces and student services.
The campus has three buildings known as “trade bars” that focus on careers in automotive, construction and HVAC/Welding and advanced manufacturing, for a total of 192,000 square feet of technical and trade classrooms including open lab spaces, mechanical electrical and plumbing shops, welding shops, auto shops and carpentry shops, as well as campus support areas. Further, to accommodate students and staff, the campus includes an underground parking garage for approximately 450 cars. The campus features a central green space for students, integrated into an existing forested greenbelt with a low-site-impact design.






 Join our thriving community of 70,000+ superintendents and trade professionals on LinkedIn!
Join our thriving community of 70,000+ superintendents and trade professionals on LinkedIn! Search our job board for your next opportunity, or post an opening within your company.
Search our job board for your next opportunity, or post an opening within your company. Subscribe to our monthly
Construction Superintendent eNewsletter and stay current.
Subscribe to our monthly
Construction Superintendent eNewsletter and stay current.