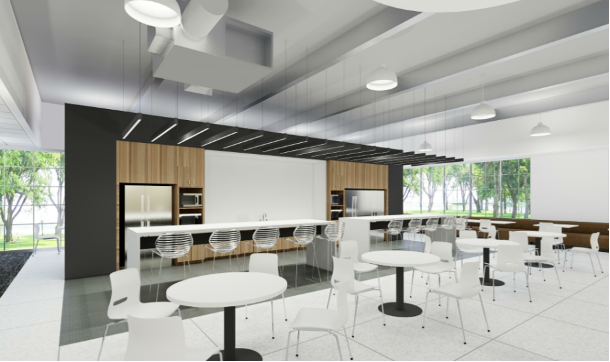
New construction is complete for Atlanta, Georgia’s Edison Windward and its interior build-out in the new office building for its healthcare tenants. Initiated early March, the project was a collaborative effort between general contractor Swinerton’s Building Group and Special Projects Group.
The $4.5-million project entailed a build-out of more than 67,000 square feet of space within Edison. The first-generation 67,000-square-foot office space includes executive offices, conference areas, training spaces, a café area and a reception that doubles as a display room. The facility also includes various lab typical scopes, including an operating room with an observation area, a research and development lab housing technical equipment and a prototype space.
Swinerton deployed 3D digital scanning software to provide updated visuals to the architect, owner and owner’s rep, which allowed all involved on this project to stay engaged. In addition, barcode software allowed the team to deploy room readiness checklists to minimize the time it takes for an individual to search for and obtain information on a room, while also providing owner vendors the ability to quickly see updates and status of locations that impact their scope, like the main distribution frame or intermediate distribution frame rooms. Despite COVID-19’s impact on the industry, the use of 3D technology and other innovations helped keep the job on track.


 Join our thriving community of 70,000+ superintendents and trade professionals on LinkedIn!
Join our thriving community of 70,000+ superintendents and trade professionals on LinkedIn! Search our job board for your next opportunity, or post an opening within your company.
Search our job board for your next opportunity, or post an opening within your company. Subscribe to our monthly
Construction Superintendent eNewsletter and stay current.
Subscribe to our monthly
Construction Superintendent eNewsletter and stay current.