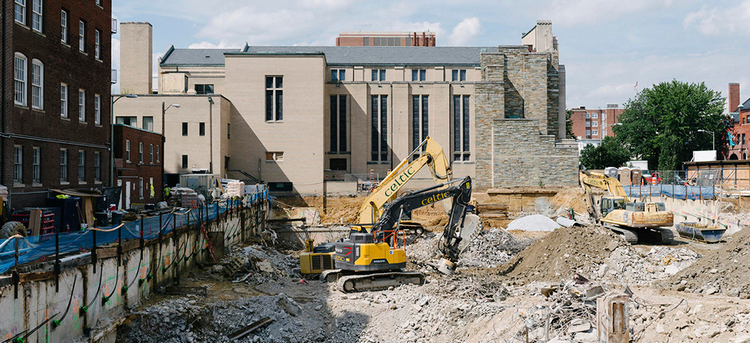
In downtown Washington, D.C., vertical construction is underway at the Australian Embassy’s new chancery after a year-long effort onsite to remove the existing building and excavate the below-grade structure.
Built by Clark Construction and designed by Bates Smart, the 220,000-square-foot chancery will feature a custom curtainwall system and expansive interior glass atrium, as well as open assembly spaces, an exhibition gallery, event spaces and offices.
The new six-story building will facilitate Australia’s work to advance foreign policy, security, international development, trade, investment and business interests in the United States, and promote the strong partnership between the governments and people of Australia and the United States.
Located on Massachusetts Avenue, adjacent to the Philippines Embassy and the First Baptist Church, demolition of the old chancery’s concrete-encased steel structure was a delicate process on a tight site. To ensure the neighboring embassy and church’s façade, which features intricate stained-glass windows remained intact during demolition, the construction team measured the impact of operations with vibration monitors.
“If a vibration threshold was approached during construction, we paused and modified our plan to maintain safe levels,” said P.J. Bombero, a senior project manager at Clark Construction. “Using the monitors as our guides, the Clark team cut out steel beams in small sections before carefully lowering pieces to the slab below, limiting transfer of vibrations throughout the building.”

Clark performed the most intricate demolition closest to the adjacent buildings using small remote-controlled equipment before bulk demolition commenced. As extra protection, netting was installed over the church façade to prevent potential debris from impacting the decorative windows. The team then used a high-powered excavator with munching and cutting attachments to remove the old chancery’s remaining concrete and steel beams. Many of these large beams had to be cut by hand before the excavator could remove them.
Above-grade demolition cleared the way for excavation to begin, making way for an additional below-grade story for the new structure. During this process, tie-back rods were installed to reinforce existing foundation walls, allowing portions of the existing walls to serve as temporary support during excavation.
Upon completion of demolition and foundation work, the project’s tower crane was erected to support concrete operations.
Since installing the project’s tower crane in October, four concrete mat pours have been performed to form the building’s foundation, which consist of approximately 1,000 tons of reinforcing steel and 3,600 cubic yards of concrete.
With this milestone complete, the Clark team is now working on constructing the project’s first elevated level and plans to get back-to-grade in February.



 Join our thriving community of 70,000+ superintendents and trade professionals on LinkedIn!
Join our thriving community of 70,000+ superintendents and trade professionals on LinkedIn! Search our job board for your next opportunity, or post an opening within your company.
Search our job board for your next opportunity, or post an opening within your company. Subscribe to our monthly
Construction Superintendent eNewsletter and stay current.
Subscribe to our monthly
Construction Superintendent eNewsletter and stay current.