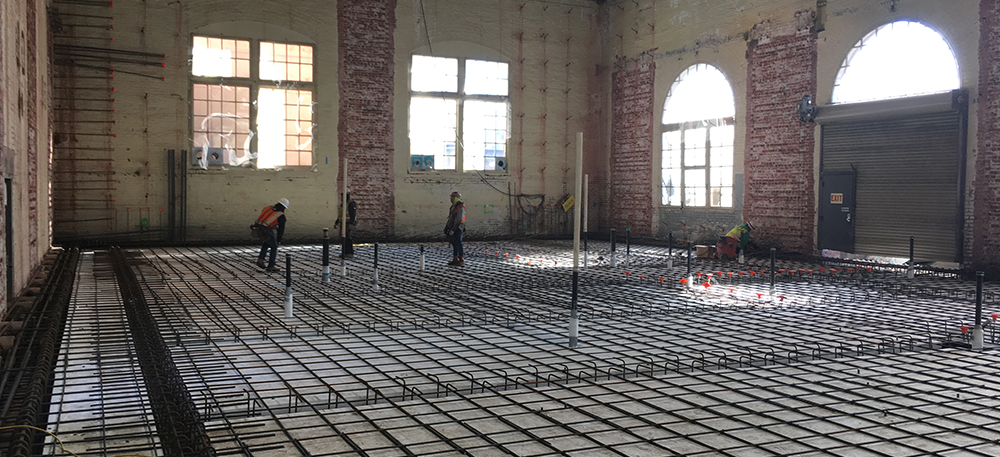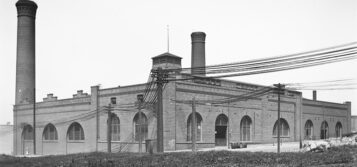
The Clark Construction team has seismically retrofitted and renovated a 116-year-old historic structure to house the new San Francisco Animal Care and Control Facility in California. The modern, 65,000-square-foot multilevel facility is a transformative veterinarian care center featuring an animal hospital with specialty clinical and emergency room space, medical laboratory, X-ray and infirmary isolation functions.
The project consisted of two adjacent buildings, the Burke Warehouse and the 1419 Bryan Street Building, constructed in 1893. The building, which survived the 1906 San Francisco earthquake and subsequent citywide fire, retains its historic brick façade and industrial wood windows. Clark achieved the complexities of retrofitting this historic complex with a phased approach to ensure seismic safety of the repurposed facility.

Beginning with the foundation renovation, the team placed reinforcing shotcrete walls along the perimeter footings to support the exterior façade. The team then demolished the existing structural columns and roof before starting new structural steel erection on the interior. Once the composite metal deck slabs were installed, the interior finishes follow traditional construction sequencing.
The site’s location lent itself to additional logistical complexities. The facility neighbors the San Francisco Municipal Transportation Agency, a critical agency overseeing public transportation and paratransit for the City and County of San Francisco. In order to maintain the mandated 24/7 entrance and exit access, the project required heavy coordination and communication for concrete pours, large material deliveries, utility work, crane erection and other operations activities.


 Join our thriving community of 70,000+ superintendents and trade professionals on LinkedIn!
Join our thriving community of 70,000+ superintendents and trade professionals on LinkedIn! Search our job board for your next opportunity, or post an opening within your company.
Search our job board for your next opportunity, or post an opening within your company. Subscribe to our monthly
Construction Superintendent eNewsletter and stay current.
Subscribe to our monthly
Construction Superintendent eNewsletter and stay current.