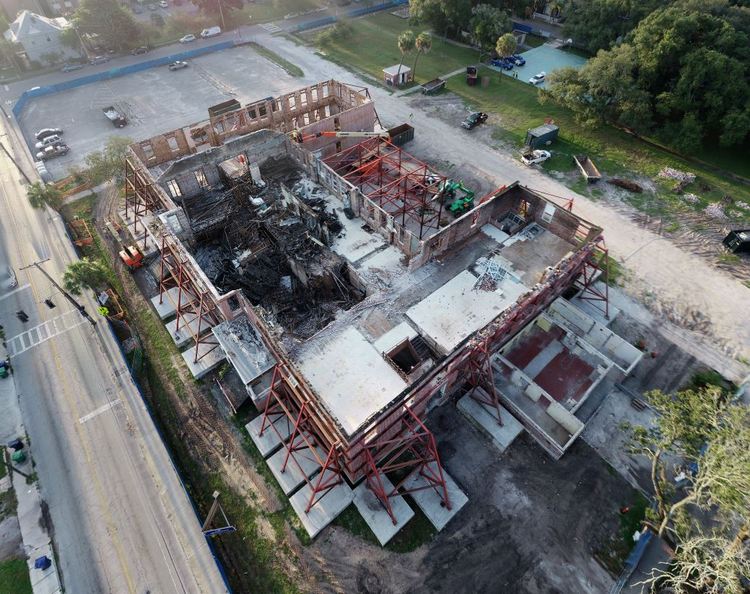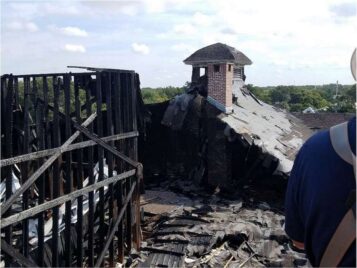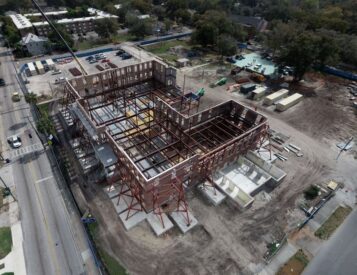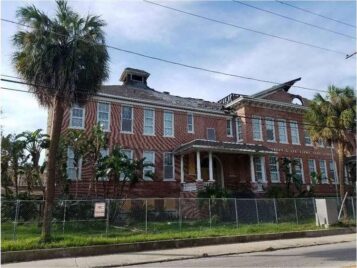
6 tips for construction of historic preservation projects
By John Shea
Presently, the scarcity of land is increasing the demand for renovation of historic buildings. Bridging a building’s history and architectural significance, with the elements of modern use and building design, sets forth no small task for superintendents. The nature of historic preservation projects, and the inherent complexities associated with them, dictate the need for specialized expertise and training of those responsible for bringing them back to life.
Translating those lessons learned to the new generation of superintendents is vital to the future of construction. Whether an old historic college campus, a historically significant commercial building in a newly revitalized urban setting or any of the like, the following factors should be kept in mind when training our future to preserve our past.
1) Know the path that led to today
Typically, when architects hand the baton to construction teams, superintendents are in a race against time to meet schedule commitments. Taking a “go slow to go fast” approach may mean the difference in a historic preservation project’s success or failure. You see, many times, project architects have spent months, even years, working alongside neighborhood associations and community activists who are the front-liners striving to revitalize these areas brought down by urban decay. Architects have hosted committee meetings, obtained buy-in from neighborhood groups on designs and presented collective ideas to historic preservation commissions and architectural review committees for approval. They offer a wealth of knowledge that should inform the project plan.
As projects transition into construction, you must promote that knowledge transfer. Inviting project stakeholders to share information in a collaborative workshop helps the entire project team understand the path that led to today and the sensitivities that surround the project. It promotes a deeper connection to project goals, uncovers potential hurdles, clarifies expectations, defines decision-making hierarchy and aligns the team around a project road map – all key to opening the doors of communication and achieving success on this intricate type of project.
2) Expect the unforeseen
Know that without the aid of reliable as-built drawings, it is often difficult for the designer to capture all underlying conditions and define a clear scope of work. This situation presents challenges in construction. As work progresses in the field, you can expect to make discoveries that result in change orders. These unexpected findings can lead to some tough conversations. However, focus your efforts on choosing the right trade partners – ones who are familiar with historic preservation projects. Hiring experts puts you in a better position to anticipate the challenges you will face, mitigating your risks and those difficult conversations. Together you should conduct some invasive inspections during the subcontract buy-out phase to uncover as much as you can ahead of performing work. And remember to hold a contingency reserve for those unforeseen conditions that are still sure to arise.
3) Inspect + document existing conditions
To protect your contracting company from assuming misplaced risk, video and document the structure, existing site conditions, and defects before work begins. Document everything from the actual structures to water quality to trees to underground utilities and more. Include capturing key characteristics of the building’s historical significance, like aesthetic and structural integrity of the building, as well. And as work progresses, continue to document, paying special attention to activities that may damage the integrity of the structure.
Consider installing vibration monitors in and around the site to protect the building, as well as neighboring properties. Always look for evidence of water infiltration and bring mold or asbestos-containing materials to the designer and historic preservation commission’s attention for research and abatement. When called for, identify and preserve heritage trees that may require root zone analysis, onsite monitoring by an arborist and crafting a tree preservation action plan. Do not forget to document and report trees causing damage to the structure. No matter the circumstance, always err on the side of over- documentation – at the beginning, as work progresses and upon completion. Your primary job is to mitigate risk, and taking these measures is one of the biggest factors in accomplishing that.
4) Understand project’s signature elements
A historical building’s signature elements may or may not be tangible. Some architectural characteristics are indicative of the era the structure was built, and it is up to the architect to recognize and incorporate these elements into the design. However, as the superintendent, you must be acutely aware of these signature elements and the role they play.
Understanding the project’s signature elements helps you provide the right guidance for the architect in areas like constructability or building codes. In some cases, architects may want to remove these elements and incorporate them creatively back into the project, or they may need you to work carefully around these elements. Knowing what they are and communicating that to your team mitigates your risk but, equally importantly, it translates to respecting the project’s historic integrity.
5) Modernize without compromise
In historic preservation projects, efforts should be made early to identify existing materials with salvage value. Materials like hardwood flooring or exterior brick may be useful during reconstruction. However, even if you can salvage some materials, you will be faced with sourcing the right new materials for the project. Modern materials means and methods vary greatly from those of 100 years ago. Materials commonly used in new construction may not be appropriate for a historic renovation if they do not adhere to the signature architectural elements. It is your responsibility to source materials that comply with the design intent, satisfying aesthetics and performance. It is also your responsibility to oversee the means and methods of installing these new materials into a building substrate that may not be up to modern construction standards or tolerances.
To do this, rely on your trade partners’ expertise and their vendors to present products available through manufacturers that satisfy the design and functional intent. Your involvement in this process is essential, as it is up to you to anticipate constructability issues associated with marrying the proposed new material into the old substrate. Approach this by honoring the building’s historic significance though careful work and the blending of quality between old and new.
6) Customize your safety plan
In many cases, structure may be compromised, or mold may be present. Though developing a safety plan is standard protocol for any project, this is of greater importance in historic buildings due to the heightened risks. At a high level, make sure to investigate potential issues, define safe work areas and communicate consistently to workers in the field. Perform a structural peer review on the front end of any preservation project. A structural engineer must inspect the building before construction to identify obvious defects to all elements of the structure. Wood structures may have suffered insect damage. Concrete or masonry structures may have deteriorated over the years and may need reinforcing. Knowing what weaknesses are present helps you create a safety plan that protects workers during construction. Also, have your structural engineer continue regular inspections, as elements of the structure not accessible early on are uncovered. Your safety plan will remain fluid as new conditions are identified. In addition to typical safety protocols, like educating the labor force and hosting safety meetings in historic preservation projects, protecting workers and potentially saving lives means paying close attention to the details and bringing in experts to review and follow the work continually.
Historic preservation starts with a design that realizes the wishes of the community and honors the historical significance of the structure, and is realized through the superintendent’s ability to facilitate collaboration, bring forth ideas, manage the risk, guide the decision making and protect the workforce.
To view the Tampa Heights Elementary Magnet School video, visit: Tampa Heights Video on Vimeo
John Shea, senior superintendent at JE Dunn, is a construction industry veteran with 30 years in commercial construction who most recently oversaw Tampa Heights Elementary School’s renovation in the middle of an historic neighborhood.








 Join our thriving community of 70,000+ superintendents and trade professionals on LinkedIn!
Join our thriving community of 70,000+ superintendents and trade professionals on LinkedIn! Search our job board for your next opportunity, or post an opening within your company.
Search our job board for your next opportunity, or post an opening within your company. Subscribe to our monthly
Construction Superintendent eNewsletter and stay current.
Subscribe to our monthly
Construction Superintendent eNewsletter and stay current.