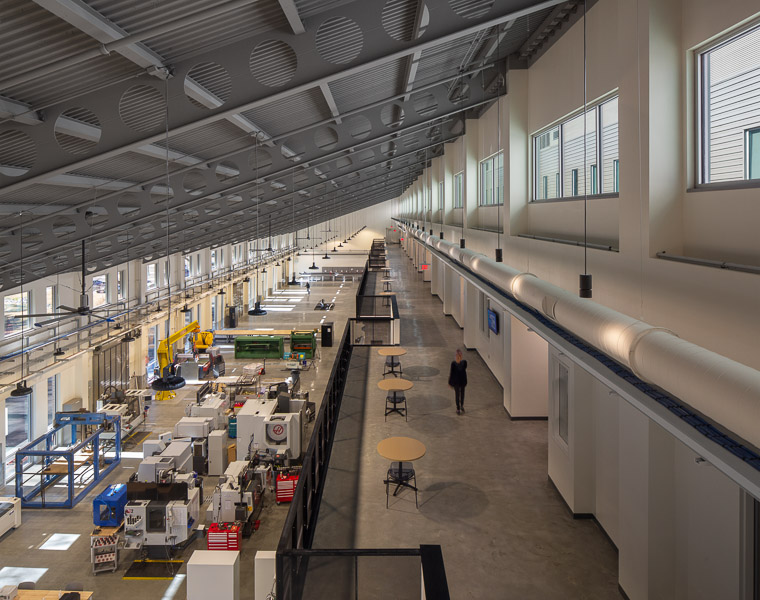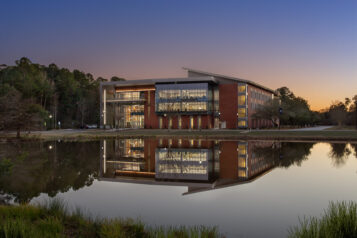
Construction has recently been completed on Georgia Southern University’s new Engineering and Research Building, a facility primed to serve as the epicenter for engineering excellence and innovation in southeast Georgia. The $60-million facility was designed to facilitate academic and institutional partnerships, inspire creative engineering and accelerate academic success for students in the College of Engineering and Computing.
JE Dunn Construction, serving as general contractor on the project, broke ground in December 2018 and completed construction in January 2021. The team was led by Georgia Southern alum, Ryan Edward Price. Price graduated from Georgia Southern in 1997 with a B.S. in construction management and served as the project manager.
“It was an honor to represent JE Dunn by returning to my alma mater to serve Georgia Southern University in bringing to life this new hallmark of the school’s engineering program. This building will serve generations and anchors a new corner of campus,” said Price.
The project serves as a case study for Collaborative Project Delivery as professors, GSFIC and Georgia Southern University Facilities staff were engaged throughout each phase of the building process, from programming, preconstruction and construction. The contractor held multiple work sessions mapping out milestones for design deadlines, campus decisions, preconstruction deliverables and construction dates—all illustrated on a graphic master schedule.
During programming, JE Dunn delivered 15 different estimates providing continuous budget updates in real-time. The construction team’s Lean approach to preconstruction allowed the project to stay in budget. During construction, they were able to maintain budget and buy back added scope of $2.7 million within the GMP to cover lab equipment coordination, rooftop research space, cleanroom lab, modular casework, expanded parking lot and polished concrete floor.
 The three-story building houses applied research spaces with a strong focus on manufacturing engineering, civil engineering, electrical and computer engineering and mechanical engineering. The workspaces can be easily reconfigured for various uses, projects and applications and provide students with access to industry-grade equipment, as well as expanded opportunities for undergraduate research.
The three-story building houses applied research spaces with a strong focus on manufacturing engineering, civil engineering, electrical and computer engineering and mechanical engineering. The workspaces can be easily reconfigured for various uses, projects and applications and provide students with access to industry-grade equipment, as well as expanded opportunities for undergraduate research.
The 140,625-square-foot facility houses more than 35 labs, including a robotics and automated manufacturing labs, a nano materials manufacturing lab, a traditional and CNC finishing lab, a materials science and characterization lab, an industrial instrumentation and controls lab, a joining and welding lab, a renewable energy roof deck lab (solar, wind, weather), in addition to flexible research space and metal and non-metal 3D printing spaces. High-bay spaces were installed for large projects and run nearly the length of a football field in the building.
The building also boasts of one of the Southeast’s only Class 3 cleanrooms. The presence of a cleanroom is regarded as a necessary best practice for manufacturing or scientific research that requires an environment with very-low levels of pollutants such as dust, microbes, vapors or aerosol particles.
In addition to the 21 research spaces, six classrooms, four conference rooms (one of which is sponsored by Georgia Power) and 27 offices, the building includes a 1,500-square-foot colloquium space with a 500-square-foot balcony, which will be used as a flexible space for industry gatherings.



 Join our thriving community of 70,000+ superintendents and trade professionals on LinkedIn!
Join our thriving community of 70,000+ superintendents and trade professionals on LinkedIn! Search our job board for your next opportunity, or post an opening within your company.
Search our job board for your next opportunity, or post an opening within your company. Subscribe to our monthly
Construction Superintendent eNewsletter and stay current.
Subscribe to our monthly
Construction Superintendent eNewsletter and stay current.