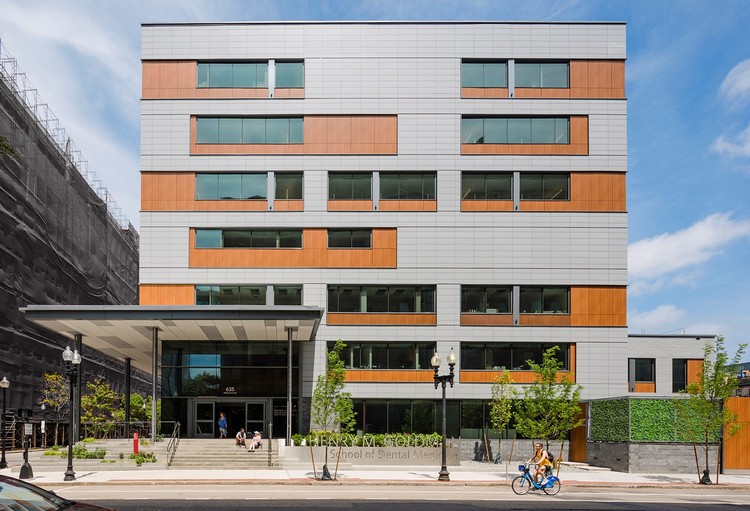
Boston University recently celebrated the completion of a $115-million renovation and expansion of the Henry M. Goldman School of Dental Medicine, located in Massachusetts. The project transforms the existing dental school facility, expanding and improving predoctoral clinical spaces, integrating the new preclinical Simulation Learning Center into the facility and supporting student collaboration and peer-to-peer learning.
A seven-story addition on the building’s west side and a two-story addition on the north side expanded the existing building, and 63,000 square feet of interiors were renovated. The mid-century building was reclad with a modern high-performance façade accented with terracotta and wood grain panels and featuring integrated lighting, creating a strong architectural statement reflecting the innovative vision of the school.
The new facility incorporates the Simulation Learning Center, which has 117 student stations, as well as two instructional/teacher stations outfitted with state-of-the-art technology.
The project added 28 new chairs to the predoctoral Patient Treatment Center totaling 100 chairs spread over three floors and five distinct spaces in the renewed dental school. The Patient Treatment Center is outfitted with up-to-date dental technology, along with cutting-edge laboratories that house dental 3D printers and robust five-axis milling units.
The project also includes the creation of student-centered collaborative and learning environments, which did not exist in the original dental school facility. A new academic entrance also leads to student collaborative space for informal learning and social gathering.
A flexible, 140-seat lecture hall provides a venue for the school’s larger classes, as well as events and symposia. A mix of flexible and fixed furniture provides agility to convert the room for many purposes. Embedded technologies enable distance learning or course recordings to expand educational modes. Lighting is designed to fully support the flexibility of the space, allowing levels to be adjusted for different teaching styles, technology uses or event types. A backlit writable glass teaching wall is dimmable and color-changing, allowing the atmosphere to vary from quiet study to active learning to event. Immediately outside the lecture hall is a pre-function space, supporting its use for receptions and other events, while also providing break-out space for collaborative learning.
Construction of the project was structured into four phases, allowing the dental school to continue educational and patient care operations uninterrupted. The phased planning enabled such flexibility that construction activity could be reprioritized in the final phase, when COVID-19 safety protocols were enacted and a construction moratorium was mandated by the city of Boston, allowing the school to still meet its targeted July 2021 completion.
SmithGroup provided integrated design services; Shawmut Design and Construction served as the general contractor and Compass Project Management, Inc. as the owner’s project manager. Nitsch Engineering served as civil engineer.



 Join our thriving community of 70,000+ superintendents and trade professionals on LinkedIn!
Join our thriving community of 70,000+ superintendents and trade professionals on LinkedIn! Search our job board for your next opportunity, or post an opening within your company.
Search our job board for your next opportunity, or post an opening within your company. Subscribe to our monthly
Construction Superintendent eNewsletter and stay current.
Subscribe to our monthly
Construction Superintendent eNewsletter and stay current.