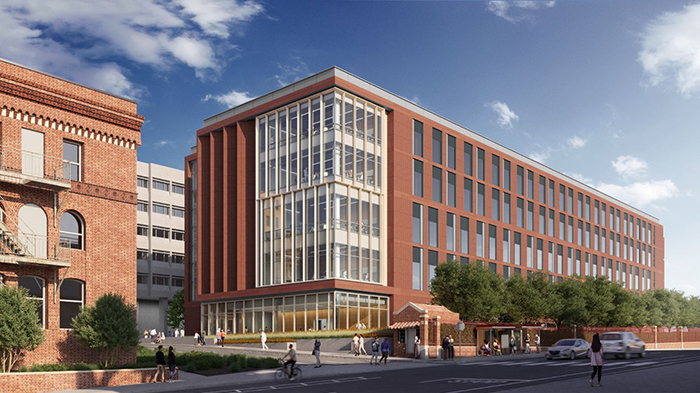
The future of medical research and scientific study on the Zuckerberg San Francisco General Hospital and Trauma Center Campus, located in California, now resides in a new academic building. The UCSF Research and Academic Building consists of a 175,000-square-foot research and academic building, as well as a roadway project that is now part of the ZSFG campus.
The new building consolidates some of the university’s research and teaching activity at ZSFG and contains a mix of state-of-the-art research and academic teaching spaces that will support the UCSF research and administrative space in the five-story structure.
For Boldt project managers, collaboration and coordination were the keys to launching the project during a pandemic and completing onsite construction in five weeks. The project used a Design-Build approach that allowed owner, architect, engineers, construction managers and subcontractors the highest level of collaboration. Starting in early in 2019, all parties met together and worked on design and construction documents.
“Then on March 16, 2020, we literally went from a big room setting to a Zoom meeting,” said Ken Humphrey, Boldt project executive. “We set up construction fencing on a Thursday, and on Monday we were all sent home.” At that time, the hospital took over the site for COVID testing, construction teams moved offsite and started planning and sourcing materials for the eventual building restart.
During this time, construction managers concentrated on building a new roadway that required demolishing an existing parking lot. Old surveys, soil boring and drawings indicated there were portions of a previously demolished tuberculosis building’s basement remaining under the lot. Crews were concerned building remnants could be historic in nature, large foundations possibly remained underground or contaminated soil was present and could halt the entire project.
Using a contingency fund in the project, the construction crews used ground-penetrating radar to scan the soil that uncovered small debris chunks, and soil borings turned up no unexpected soil contamination. They also uncovered savings for the project.
“We were able to use the clean soil as back fill,” Humphrey said. “We also redesigned the foundation to use more shallow footings that didn’t require driving deep piles. This saved significant money for the university.”.
By August of 2020 construction resumed, but on a tight timeline. As subcontractors came onsite, Boldt team members worked with them to review project flow and scheduling in order to shave weeks off their schedules.
“Instead of just driving them to the end date, we were able to help our subs learn how to plan their work better, which will make them more efficient and build a better relationship all around,” Humphrey said.
By the time construction crews were installing mechanical, electrical, plumbing, HVAC and wall systems, the laydown area became an issue. San Francisco’s dense city streets allowed only for a 30-foot-wide laydown space so planning logistics, staging trucks and materials and scheduling crew arrivals was critical. Prefabrication was key to meeting production deadlines; about 80% of the building’s exterior envelope and a large portion of the MEP systems were prefabricated offsite.
At one point, construction crews had planned to install the prefabricated exterior panels using a 200 ton crawler crane onsite, but they were able to convince the hospital to close the roadway. This one change allowed crews to use a smaller rubber tire crane that worked faster, cost less and created a safer lift space.
The university had a mandate that all employees had to work in a seismically safe building, thus requiring them to either retrofit the existing buildings owned by the city of San Francisco or build a new, modern facility within the ZSFG campus for their research in order for ZSFG to remain a Level 1 trauma center. Physicians and researchers had been working in old red brick buildings dating from 1915 and staff felt outdated facilities were a roadblock to modern research.
Dr. Sue Carlisle, M.D., Ph.D., started planning the building project 20 years ago and calls it her passion project. At one point in time, the university considered moving the research facility off campus, but Carlisle felt moving away from Zuckerberg San Francisco General Hospital would not provide the most opportunity for physicians and patients. Now that Carlisle’s passion project is a reality, she marvels at how quickly the building came together.
For Boldt teams, Carlisle’s devotion to improving the future of medical research was an inspiration for continual improvement. The project team also included Skidmore, Owings & Merrill architects.
Photo source: https://www.theboldtcompany.com.


 Join our thriving community of 70,000+ superintendents and trade professionals on LinkedIn!
Join our thriving community of 70,000+ superintendents and trade professionals on LinkedIn! Search our job board for your next opportunity, or post an opening within your company.
Search our job board for your next opportunity, or post an opening within your company. Subscribe to our monthly
Construction Superintendent eNewsletter and stay current.
Subscribe to our monthly
Construction Superintendent eNewsletter and stay current.