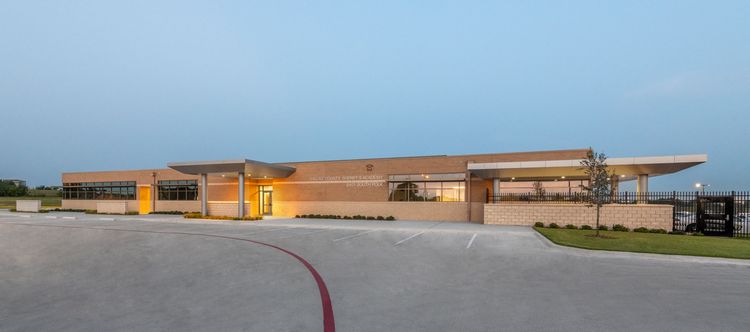
Completed this summer and located in Texas, the new 27,000-square-foot Dallas County Sheriff’s Academy serves as the main training facility for both sworn peace officers and cadets in the county’s academy. Situated on the southern end of a 12-acre campus, the Dallas County Sheriff’s Department, Constables and Parkland Hospital System Police Department will all utilize this academy as the training ground for initial and continuing education needs.
The new academy includes three, 50-seat terraced lecture halls with instructor observation rooms and two flexible classrooms large enough to accommodate 50-100 cadets. Classrooms are equipped with digital technology to provide for multi-sensory instruction. The progression of the cadets through the academy is integrated into the design of the facility to help produce well-trained, highly skilled and ethical public servants. It also houses an onsite computer lab designed to meet testing standards required by certifying agencies. All the academy’s administrative functions are located within a dedicated office suite.
Separate restroom and shower/locker room facilities are also provided, in addition to a 2,000-square-foot gymnasium complete with free weights, cardiovascular machines and an open area for tactile training. The walls and floors are lined with impact-sensitive materials to absorb the physical maneuvers required to facilitate this type of training. Other amenities include roll-up doors opening to an open lawn area for CrossFit training and a running and bike trail that encompasses the full perimeter of the building.
The old facility was in an isolated area adjacent to several county and state correctional facilities, housed within a windowless, pre-engineered metal building that did not meet the short- or long-term needs of the academy. The new facility also serves as a recruitment tool for new cadets into the law enforcement pathway. Moving the academy into public view provides some degree of natural exposure, while also serving as an active outreach tool for engagement, retention and recruitment.
Minority participation on the LEED Silver project exceeded all goals through use of a 100% minority finance firm SIR Capital, African American-owned design firm KAI and 50% minority general contractor joint-venture Source Building Group/Satterfield & Pontikes Construction. Additionally, the building’s construction included a collaboration with the Regional Black Contractors Association and its “Second Chance” workforce program, which trained men and women who have been part of the criminal justice system to learn new transferable job skills utilized by the contractors on the project jobsite.



 Join our thriving community of 70,000+ superintendents and trade professionals on LinkedIn!
Join our thriving community of 70,000+ superintendents and trade professionals on LinkedIn! Search our job board for your next opportunity, or post an opening within your company.
Search our job board for your next opportunity, or post an opening within your company. Subscribe to our monthly
Construction Superintendent eNewsletter and stay current.
Subscribe to our monthly
Construction Superintendent eNewsletter and stay current.