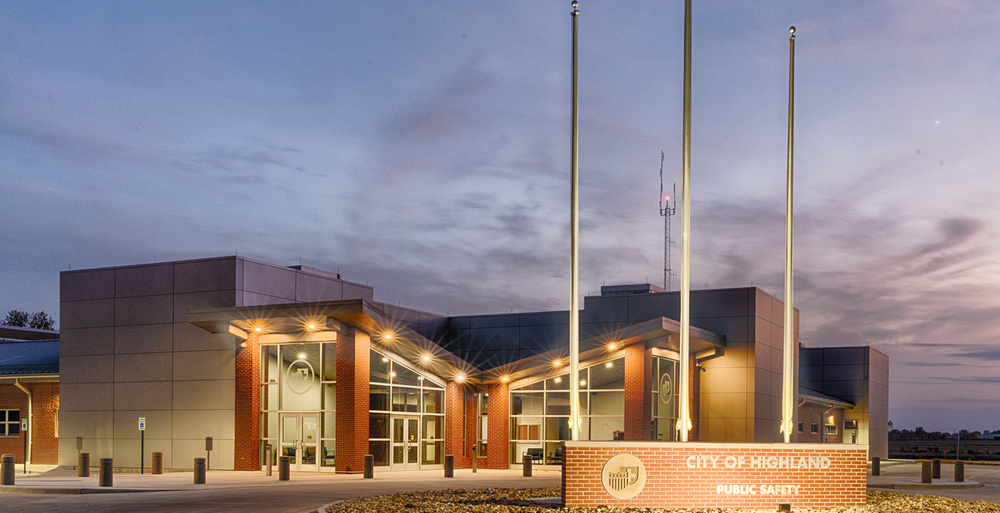
| S. M. Wilson & Co. has completed the new $6.8-million Highland Public Safety Building in Highland, Illinois. The 31,000-square-foot facility houses the city’s police, fire and emergency medical services departments under one roof, including a communications, reception and data center. The new facility will allow the city’s emergency services to double its capacity to meet increased demand in the future.
S. M. Wilson collaborated with the city of Highland, as well as the design team on value engineering solutions to ensure the project was delivered on time and within budget. The new facility features a training/community room, bunk rooms, locker rooms and showers for first responders, as well as a holding area and sally port for secure prisoner drop-off. An eight-car garage for police vehicles, as well as a three-bay apparatus for ambulance and fire vehicle storage and maintenance was constructed. The facility’s International Code Council 500 storm shelter houses a dispatch room with bulletproof glass and a data room. It was constructed to withstand high winds associated with tornadoes and hurricanes. S. M. Wilson was the general contractor and Loyet Architects was the architect.
|


 Join our thriving community of 70,000+ superintendents and trade professionals on LinkedIn!
Join our thriving community of 70,000+ superintendents and trade professionals on LinkedIn! Search our job board for your next opportunity, or post an opening within your company.
Search our job board for your next opportunity, or post an opening within your company. Subscribe to our monthly
Construction Superintendent eNewsletter and stay current.
Subscribe to our monthly
Construction Superintendent eNewsletter and stay current.