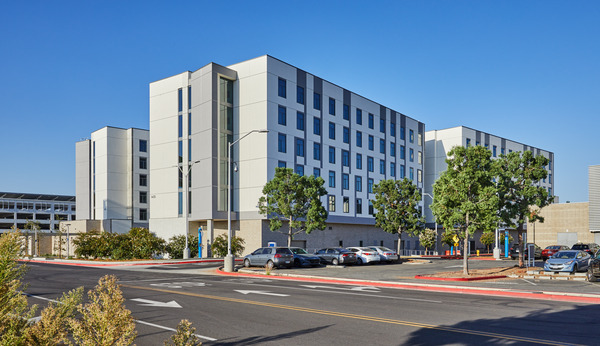
The $106-million Suites project, a student housing expansion project for CSU Fullerton (California) on the east side of campus, is complete. Sundt Construction served as the general contractor for the suite-style housing spaces geared toward returning sophomores and above that will welcome students this fall.
The new 185,505-square-foot complex will accommodate 600 students within three six-story buildings. Each suite will hold eight students with four-bedroom, two-bath apartments and a small kitchenette.
Additional amenities include active rooms for residents to socialize or study, amenity spaces on every floor, a large multipurpose room that can seat up to 200 people and the Titan Lounge, a new community space for studying and socializing that leads into a laundry room and an outdoor courtyard.
HMC Architects designed the expansion with two central goals for student housing at CSU Fullerton: safety and affordable comfort.



 Join our thriving community of 70,000+ superintendents and trade professionals on LinkedIn!
Join our thriving community of 70,000+ superintendents and trade professionals on LinkedIn! Search our job board for your next opportunity, or post an opening within your company.
Search our job board for your next opportunity, or post an opening within your company. Subscribe to our monthly
Construction Superintendent eNewsletter and stay current.
Subscribe to our monthly
Construction Superintendent eNewsletter and stay current.