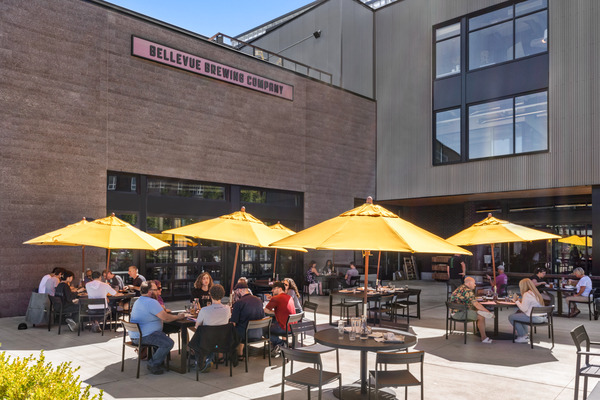
Ware Malcomb announced that construction is complete on Bellevue Brewery in Bellevue, Washington. Ware Malcomb provided interior architecture and design services for the project.
The 7,353-square-foot interior renovation includes a brewery, restaurant and commercial kitchen. The décor within the space pays tribute to the local area with reclaimed Douglas fir wood salvaged from historical buildings, such as a University of Washington police station and a covered bridge in Sweet Home, Oregon. The art gallery honors the brewery’s history through historical photos of beer drinkers from the late 19th century.
Within the layout, the company designed both open and private areas and redesign a mezzanine to be unnoticeable to visitors, as a means of egress. The company collaborated with a brewing consultant to create brewing facilities within the approximately 3,300 square feet allocated for the production. Another special feature is the gender-neutral restrooms designed with eight water closets and a trough sink with backlit mirrors that are transparent to the new brewing production space.
Beyond its production brewery, the taproom serves beer from 10 1,000-liter copper tanks, suspended above the bar. It crafts and serves ales and lagers in a large, family-friendly taproom, and, in addition to craft beer, offers a large Northwest wine selection in partnership with EFESTĒ winery, regional hard ciders, a full-service dining experience, a fully-licensed cocktail bar and a 2,500 square foot beer garden overlooking a park.
SmartCap Construction was the general contractor for the project.



 Join our thriving community of 70,000+ superintendents and trade professionals on LinkedIn!
Join our thriving community of 70,000+ superintendents and trade professionals on LinkedIn! Search our job board for your next opportunity, or post an opening within your company.
Search our job board for your next opportunity, or post an opening within your company. Subscribe to our monthly
Construction Superintendent eNewsletter and stay current.
Subscribe to our monthly
Construction Superintendent eNewsletter and stay current.