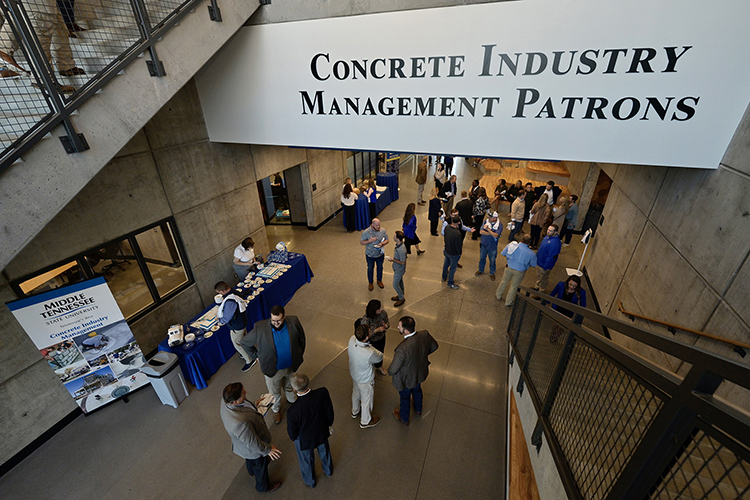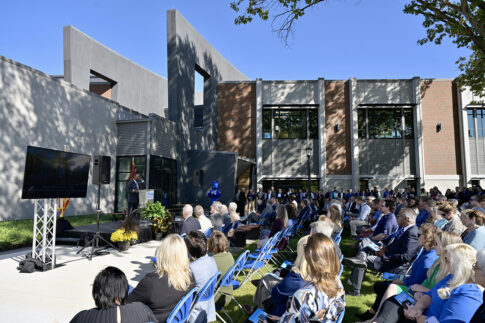
Middle Tennessee State University officials recently cut the ribbon to officially open the new $40.1-million School of Concrete and Construction Management Building.
The 54,000-square-foot facility will be an integrated and experiential learning laboratory for 135 concrete industry management majors and 200 commercial construction management students — a major change from the roughly 9,000 square feet of space they’ve been using in the Voorhies Engineering Technology Building.
Among the building’s many features are a 200-seat lecture hall; a quartet of basic materials and building labs; a dedicated mechanical-electrical-plumbing classroom; a covered amphitheater and two computer labs, including a virtual design and construction lab capable of creating advanced building models and construction simulations, as well as an augmented virtual reality lab for immersive experiences.
The builder was Hoar Construction and Orcut/Winslow was the architect. Construction began in January 2021 and finished in September.
The new facility marks an expansion of the university’s “Corridor of Innovation” in the heart of the campus, anchored by the state-of-the-art Science Building.
Photos courtesy of Andy Heidt



 Join our thriving community of 70,000+ superintendents and trade professionals on LinkedIn!
Join our thriving community of 70,000+ superintendents and trade professionals on LinkedIn! Search our job board for your next opportunity, or post an opening within your company.
Search our job board for your next opportunity, or post an opening within your company. Subscribe to our monthly
Construction Superintendent eNewsletter and stay current.
Subscribe to our monthly
Construction Superintendent eNewsletter and stay current.