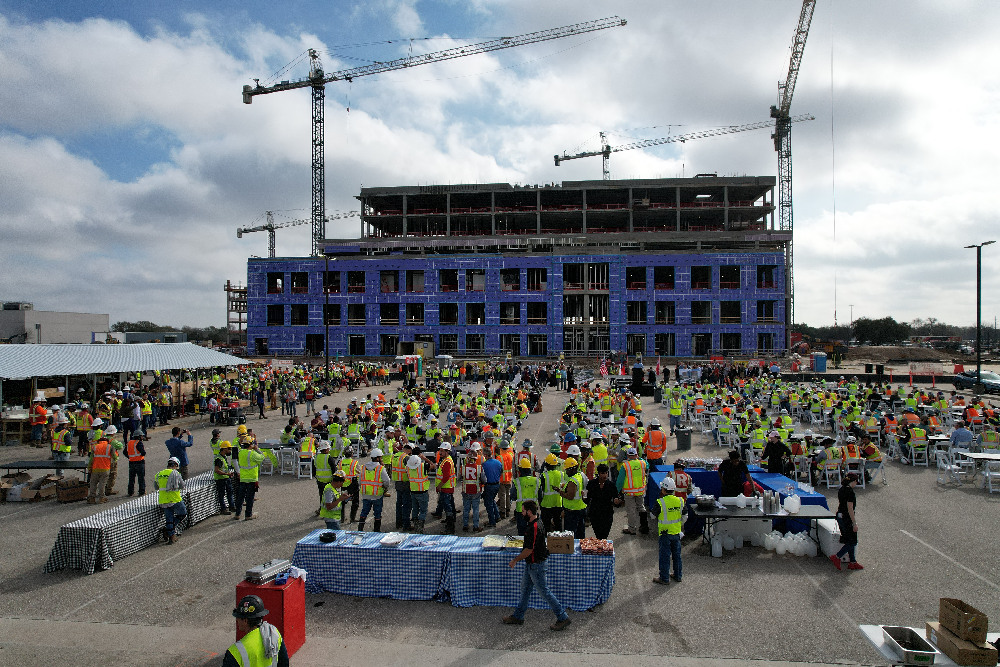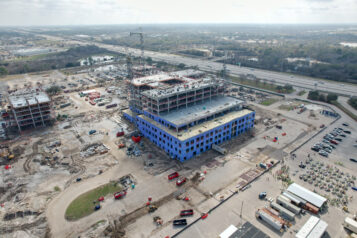
The topping out of Houston Methodist’s new Cypress Hospital campus, located in the greater Houston, Texas area, was recently celebrated. McCarthy Building Companies, Inc. serves as construction manager at risk.
The campus sits on 105 acres and consists of a seven-story hospital, two medical office buildings and a central utility plant, with a mixture of built-out space, as well as a shell for future growth. McCarthy broke ground on the hospital in February 2022, and construction is scheduled to achieve substantial completion by the end of 2024.
McCarthy’s scope includes demolition of 11 existing buildings, totaling 600,000 square feet, before constructing the new hospital with capacity for 276 licensed beds. The campus consists of a 569,100-square-foot, seven-story hospital building centered around a seven-story atrium. It also includes two MOBs that are six stories each. The first, totaling over 162,900 square feet, contains a cancer center with linear accelerator, breast center, infusion and pharmacy areas and a bridge connector to the new hospital tower. The second, totaling 160,200 square feet, includes an orthopedics and sports medicine center and clinics. The contractor is also renovating an existing 29,000-square-foot central utility plant onsite.
All structures, including the hospital and both MOBs, are pan-deck concrete structures, with envelopes consisting of masonry and glazing similar to Houston Methodist’s other community hospital campuses. The hospital is designed as a “hospital of the future” and will incorporate the most advanced technology available from the day the doors open.
While the construction process uses standard materials, procurement lead times, supply chain issues and inflation have presented challenges. The cement shortage Texas faced through the summer months created schedule constraints and drove teams to ensure they were ready for pour dates. McCarthy worked closely with the design team to progress the design, focusing on certain elements of the project to support the fast-paced construction. Due to the speed to market, McCarthy recommended a fast-track multi-phase GMP approach, giving them the ability to procure certain components for each structure before the design was complete. This collaborative effort has also accelerated the BIM coordination to set the team up for success moving forward.
Additional team members include:
- Project architect: Page
- Project structural and civil engineer: Walter P. Moore
- MEP: Smith Seckman Reid, Inc.
- Landscape architect: OJB
- Medical equipment planning: Vizient




 Join our thriving community of 70,000+ superintendents and trade professionals on LinkedIn!
Join our thriving community of 70,000+ superintendents and trade professionals on LinkedIn! Search our job board for your next opportunity, or post an opening within your company.
Search our job board for your next opportunity, or post an opening within your company. Subscribe to our monthly
Construction Superintendent eNewsletter and stay current.
Subscribe to our monthly
Construction Superintendent eNewsletter and stay current.