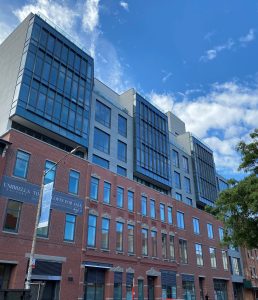
The completion of the Umbrella Factory’s transformation has been completed in New York City. The former Embee Sunshade Company was refurbished into a mixed-use, high-end residential condominium building, successfully preserving the building’s historic charm. The project team included general contractor Gilbane Building Company, owner 722 Metropolitan LLC and architect Rawlings Architects PC.
The Umbrella Factory’s unique façade, sustainable design and structural elements set it apart from many other buildings in New York City. The new residences feature large, exposed Southern Pine timber beams and approximately 90% of the building is wood, which spurred new challenges for the project team. All project stakeholders worked collaboratively to properly plan and execute the complex timber construction, which included ensuring proper sound mitigation and fire protection. Understanding the timber material (Southern Pine) lead time was critical, and through proactive collaboration and tracking, the materials were onsite when required, allowing the construction schedule to progress.
Crucial to the project’s success was keeping the building’s original appearance, ensuring the legacy of the former factory remained in the Williamsburg community. In total, the building has four different façade materials. The team worked throughout the investigative and scenario planning to guarantee there would be no galvanic reactions when the materials arrived together.
The entire project team cultivated a strong safety culture and were dedicated to achieving a high safety record, and a clean and organized site was maintained throughout the project’s duration.
The new Umbrella Factory features:
- Doorman
- Onsite/indoor parking with EV chargers
- Fitness center
- Landscaped and furnished roof deck with two barbecues
- Rooftop dog run
- Individual storage
- Bike storage
- Dog wash
- Private outdoor spaces


 Join our thriving community of 70,000+ superintendents and trade professionals on LinkedIn!
Join our thriving community of 70,000+ superintendents and trade professionals on LinkedIn! Search our job board for your next opportunity, or post an opening within your company.
Search our job board for your next opportunity, or post an opening within your company. Subscribe to our monthly
Construction Superintendent eNewsletter and stay current.
Subscribe to our monthly
Construction Superintendent eNewsletter and stay current.