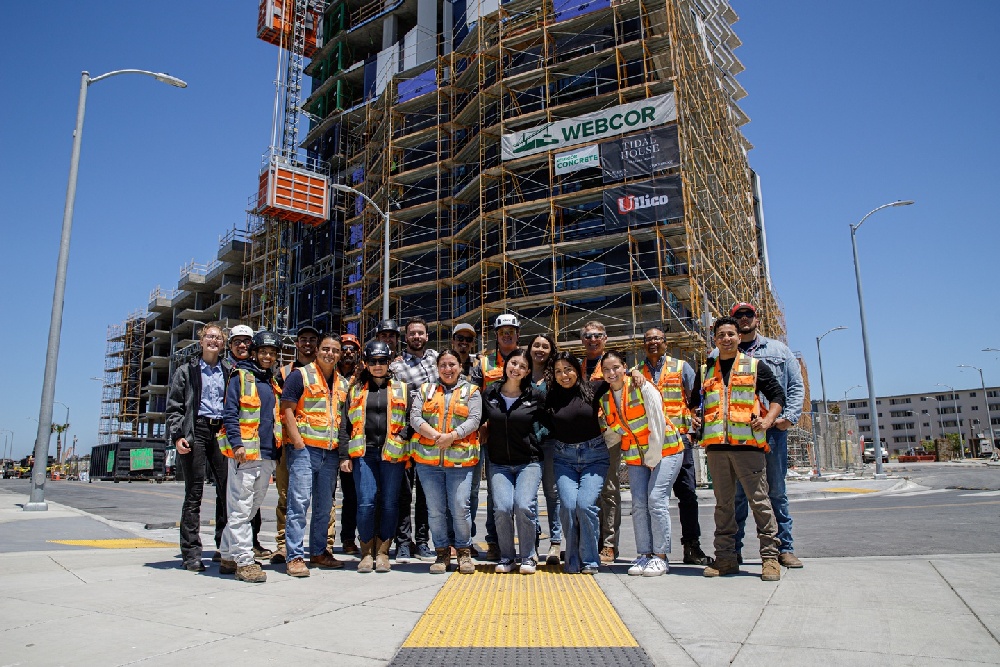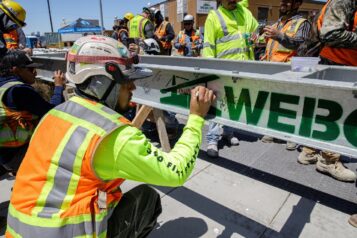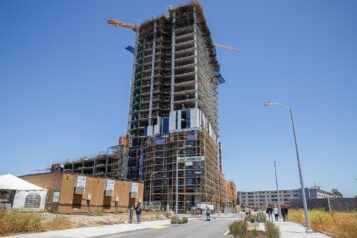
Dozens of Webcorians, trade partners and representatives from partner companies recently gathered at San Francisco, California’s Treasure Island to celebrate the topping out the 23rd level of the island’s new waterfront residential high-rise offering stunning views of the city skyline.
The gathering was a gratifying celebration following a long year brimming with exceptionally difficult, unprecedented challenges. From weather-related issues fueled by California’s unusually long and intense winter, to the logistics-related issues that came with working around four surrounding projects and consistently changing street closures, the project team faced an onslaught of hurdles over the last year.
Treasure Island Tower is a residential development on Parcel C2.4, situated in the San Francisco Bay on the western shores of Treasure Island. The project consists of a 22-story (approximately 220-foot-tall) residential building of Type 1-A construction without basement, a seven-story portion facing the west (including a living accessible roof), and a four-story portion facing the east. The complex will include up to 250 studio, one-bedroom and two-bedroom residential units available to rent, as well as parking accommodations for up to 127 vehicles via car stackers.
The ground floor and second floor include a 1,200-square-foot cafe space, entry lobby, residents’ amenities, live/work units, bike room, building services such as trash room, mechanical rooms and electrical rooms, leasing offices and fitness amenities. Levels 3-22 will include residential units, a 3,400-square-foot courtyard over the parking garage, as well as fitness amenity spaces on Level 7 and a resident lounge that opens to a common roof deck. The 22-story residential tower and podium wings was constructed of cast-in-place concrete framing with flat-plate, post-tensioned concrete slabs and columns performed by Webcor Concrete.




 Join our thriving community of 70,000+ superintendents and trade professionals on LinkedIn!
Join our thriving community of 70,000+ superintendents and trade professionals on LinkedIn! Search our job board for your next opportunity, or post an opening within your company.
Search our job board for your next opportunity, or post an opening within your company. Subscribe to our monthly
Construction Superintendent eNewsletter and stay current.
Subscribe to our monthly
Construction Superintendent eNewsletter and stay current.