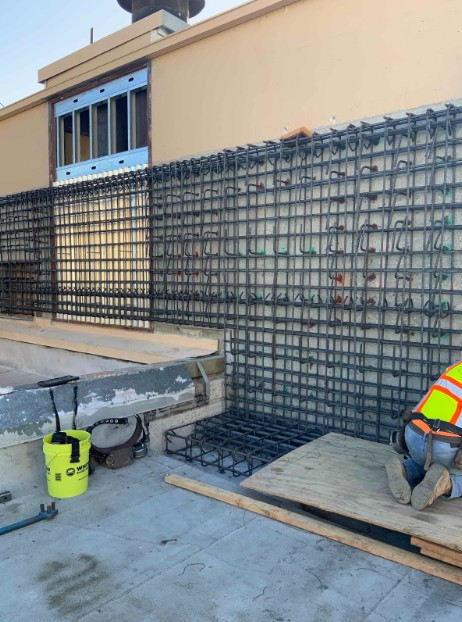
3 phases for construction preparedness
By Dan Haas
Undertaking seismic upgrades on existing structures is a complex process that ensures buildings are retrofitted to withstand seismic threats, that they meet new building codes and keep end users safe from harm.
However, even codes introduced following the 1994 Northridge, California, earthquake are outdated given the continued research into seismic events and their impacts on buildings. Future-proofing existing assets to withstand varying levels of seismic activity and intensity requires an expert-led upgrade and retrofit process. The following best practices outline the three phases to help ensure construction preparedness.
1) Property/portfolio evaluation
The first step in determining the overall scope of the project is to speak with the client, survey the site and garner feedback about what the client is hoping to accomplish. What are the overall goals? Are the upgrades designed to get occupants out of the building quickly and safely? Or return to normal operations as quickly as possible?
Facilities serving the public are typically designed to allow a rapid return to service with little or no loss of service. Other facilities may prioritize life safety and focus on the safe evacuation of users from the building. Other users (data center, banking or other owners) may require zero interruptions to operations in their design criteria.
Recently, our California team completed the retrofit of a 78,104-square-foot hospital in Antelope Valley, north of Los Angeles. To return the building to service following a seismic event, we implemented a system utilizing steel and concrete strengthening with fiber-reinforced polymer, and a series of Kevlar sheets attached to concrete surfaces which, essentially, hold concrete together. The team also strengthened the building’s frame with welded steel plates of columns and beams, changing wide-flange beams with steel plates, and turning them into box beams. The upgrades were completed without significant disruptions to everyday operations and without compromising the provision of care to the community.
2) Prioritization
When working on a single property, prioritization is far more granular, determining which specific elements of the job need to come first, the sequence of events and how to complete the desired upgrades with maximum efficiency and at the lowest cost.
For some clients, a priority for improvements may include an evaluation of larger facilities that typically house more individuals who need to be protected from seismic activity. Also of concern is the question of whether people may become trapped within a building after a seismic event.
How is the facility designed and constructed — or what upgrades are required — to allow for safe spaces? If, however, within the same portfolio, we’re asked to retrofit a manufacturing facility, with more mechanical scope to be performed than people to be protected, that particular property may be deemed a lower priority.
Skanska has worked on several university campuses in California on projects prioritized this way. In these specific cases, university properties were evaluated and assigned a ranking of between I and VII. Those buildings within groups I to IV are seismically compliant, while those with a ranking of V to VII were prioritized for additional upgrades based on needs, usage and available funding.
Regardless, on a multi-site job which could stretch across multiple geographic regions, the order of prioritization is asset-specific — and always determined by the client.
3) Recommendation/implementation
While working in tandem with the structural engineer, we review the process early in the design phase, with the goal of determining the best way to phase or sequence the seismic work. We work through the details, develop a plan, then translate and present that information to the client in a way they can more easily digest.
Determining the levels of acceptable disruption is a key component of the work. Do we need to work only at night so there’s no disruption to workers? Can we close off sections during the day? We must weigh those options vs. cost and schedule. Ultimately, it depends on what works best for the client and that building.
Based on client needs during the upgrade period, we’ll often create areas where people affected during the upgrade can be housed temporarily. These are referred to as “soft spaces” — flexible, temporary areas — within the building while construction is active. During the seismic upgrades to a county courthouse in Seattle, Washington, we created temporary interior soft spaces for attorneys, judges and court clerks in order for cases to proceed without disruption, converting old judges’ quarters (two had retired) into temporary space to allow improvements to be performed with a minimum of disruption to the users.
Our teams have implemented similar work for hospital systems, connecting several trailers outside the hospital, acting as temporary lab space, and another which housed a portable MRI machine, while core hospital spaces were being retrofitted.
Ultimately, there’s no single solution to every seismic problem. Property owners should work with construction experts that are well-versed in a combination of solutions and familiar with multiple systems specific to each property type. The investment of time, labor, resources and capital to address these issues may feel substantial at the time, but the costs will be negligible compared with replacement costs or loss of life if the property is damaged or destroyed by seismic activity.
Dan Haas is preconstruction director at Skanska USA Building, based in Los Angeles, California.
Photo by Skanska



 Join our thriving community of 70,000+ superintendents and trade professionals on LinkedIn!
Join our thriving community of 70,000+ superintendents and trade professionals on LinkedIn! Search our job board for your next opportunity, or post an opening within your company.
Search our job board for your next opportunity, or post an opening within your company. Subscribe to our monthly
Construction Superintendent eNewsletter and stay current.
Subscribe to our monthly
Construction Superintendent eNewsletter and stay current.