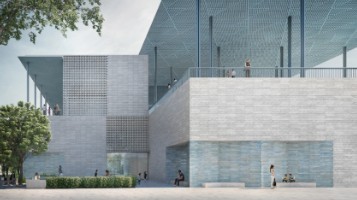 Construction has begun on the Ismaili Center in Houston, Texas. As the first Ismaili Center in the United States, it joins six other centers in Dubai, UAE; Dushanbe, Tajikistan; Lisbon, Portugal); London, England; Toronto, Canada and Vancouver, Washington. With roughly 15 million Ismaili Muslims around the world, Texas has the largest concentration in the United States with over 40,000 members, the majority of which live in and around Houston.
Construction has begun on the Ismaili Center in Houston, Texas. As the first Ismaili Center in the United States, it joins six other centers in Dubai, UAE; Dushanbe, Tajikistan; Lisbon, Portugal); London, England; Toronto, Canada and Vancouver, Washington. With roughly 15 million Ismaili Muslims around the world, Texas has the largest concentration in the United States with over 40,000 members, the majority of which live in and around Houston.
Spearheaded by the Aga Khan, the spiritual leader of the Shia Ismaili Muslims, the cultural center will serve as a gathering space open to all faiths. McCarthy Building Companies, Inc. is serving as the general contractor on the project, and will also self-perform all the concrete work. In addition, the center is designed by Farshid Moussavi, the architect of record is Paul Westlake and the gardens are designed by Thomas Woltz of Nelson Byrd Woltz Landscape Architects.
Located along Houston’s Buffalo Bayou, the Ismaili Center will consist of 11 acres of gardens, courtyards and terraces and a 150,000-square-foot, five-story, tripartite building featuring three eivans, or elevated open terraces. Inside the building, there will be a main atrium, interior courtyards open to the sky, a prayer room or jamatkhana, library, social hall, exhibit hall, council chamber, black box theater, classrooms, administrative offices and a café and kitchen for catering events. The center also features a 155,000-square-foot, 600-car garage underneath the gardens.
Every detail of the center reflects Islamic design and its historically rooted, rich architectural heritage, combined with Western design that fits Houston’s climate. The building’s exterior is made of matte, sand-colored marble, crafted to create a clean patchwork of tessellated patterns. Ultra-high-performance concrete panels from Monterrey, Mexico make up the atrium, while light-colored stone from Turkey is meant to mimic the look of Texas limestone. Perforated concrete with German glass glazing behind it allows natural light to pour in, while keeping the building cool. The result will allow the building to glow at night, lit from within. All concrete on the project, including sidewalks, feature custom finishes.
The center’s prayer hall, measuring 115 feet by 115 feet, features a perforated metal ceiling, with three layers of millwork along the walls. The lobby features board form walls, where custom-cut strips of wood are installed at 29 degree angles to create a unique pattern. The eivans are supported by 49 star-shaped columns, the tallest of which is 50 feet.
The Ismaili Center was designed with environmental sustainability in mind and will seek LEED Gold certification. The campus is located adjacent to the Buffalo Bayou and within a flood zone; therefore, the overall site is shaped by a possible water event. While the building itself is above the floodplain, the privacy wall that surrounds the gardens allows water in to mitigate flooding in the surrounding area. Landscaping is designed for a flood, and native plants in the garden will work to filter stormwater.
Multiple technology innovations are being used on the site, including Building Information Modeling for mechanical, electrical and plumbing work. A 3D model of the building was created to ensure each part of the construction process comes together at the right time, and a robotic total station created the layout of the jobsite, removing user error and ensuring all aspects of the site are accurate.
McCarthy broke ground on the project in October 2021, with completion expected in fourth quarter 2024.
Rendering courtesy of FMA Building and NBW Garden



 Join our thriving community of 70,000+ superintendents and trade professionals on LinkedIn!
Join our thriving community of 70,000+ superintendents and trade professionals on LinkedIn! Search our job board for your next opportunity, or post an opening within your company.
Search our job board for your next opportunity, or post an opening within your company. Subscribe to our monthly
Construction Superintendent eNewsletter and stay current.
Subscribe to our monthly
Construction Superintendent eNewsletter and stay current.