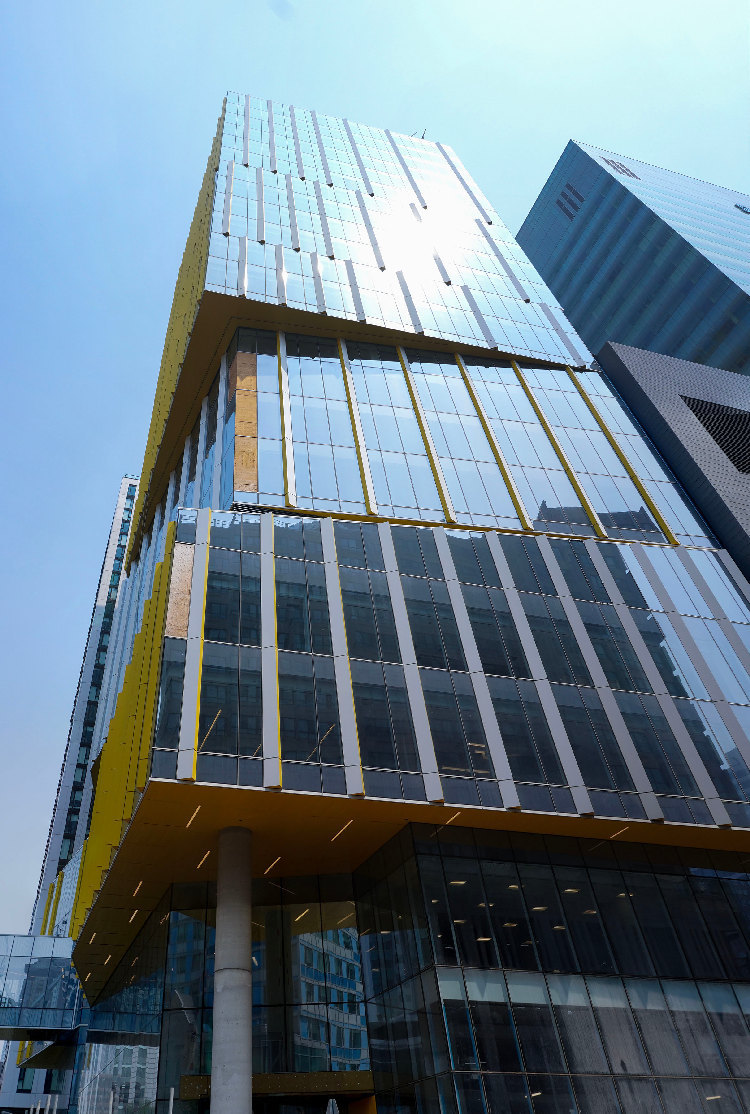
The new Patient Support Centre, the first major step of Project Horizon, The Hospital for Sick Children’s multi-year campus transformation, has been officially unveiled. This marks the end of major construction activities of the new training, education and administrative tower. The Centre is located inin downtown Toronto, Ontario.
Designed with connectivity and community in mind, the 22-story Patient Support Centre is home to the SickKids Learning Institute, which supports more than 1,000 world-class trainees, students and learners annually. The building also includes a state-of-the-art Simulation Centre for hands-on teaching in a bright, modern workspace for clinicians, professionals, management and support staff.
A workforce of approximately 300 tradespeople at the peak of construction influenced an outstanding safety culture that resulted in more than 980,000 hours worked without a lost-time injury. With a complex construction management schedule executed next to an active hospital site, this significant milestone was achieved safely and on schedule.
With a strong focus on health and wellness for staff who lead and support clinical care, the Patient Support Centre design integrates purpose-built healing and green features such as a floor-to-ceiling glass façade and terraced green roofs. Striving for excellence in sustainable design and construction, the new building is aiming to comply with Toronto’s Tier 3 and 4 Building Standards and achieve LEED Gold certification.
Beginning last month, SickKids staff started moving into the PSC. Move-ins will occur sequentially until June 2024.
Watch this video showcasing the journey of SickKids’ Patient Support Centre from breaking ground in 2019 to substantial completion.
Project team
Owner: The Hospital for Sick Children
Design firm: B+H Architects
Construction manager: PCL Constructors Canada Inc.
Vertical transportation consultant: KJA Consultants
Structural engineer: Entuitive
Mechanical consultant: The Mitchell Partnership
Electrical consultant: Mulvey & Banani


 Join our thriving community of 70,000+ superintendents and trade professionals on LinkedIn!
Join our thriving community of 70,000+ superintendents and trade professionals on LinkedIn! Search our job board for your next opportunity, or post an opening within your company.
Search our job board for your next opportunity, or post an opening within your company. Subscribe to our monthly
Construction Superintendent eNewsletter and stay current.
Subscribe to our monthly
Construction Superintendent eNewsletter and stay current.