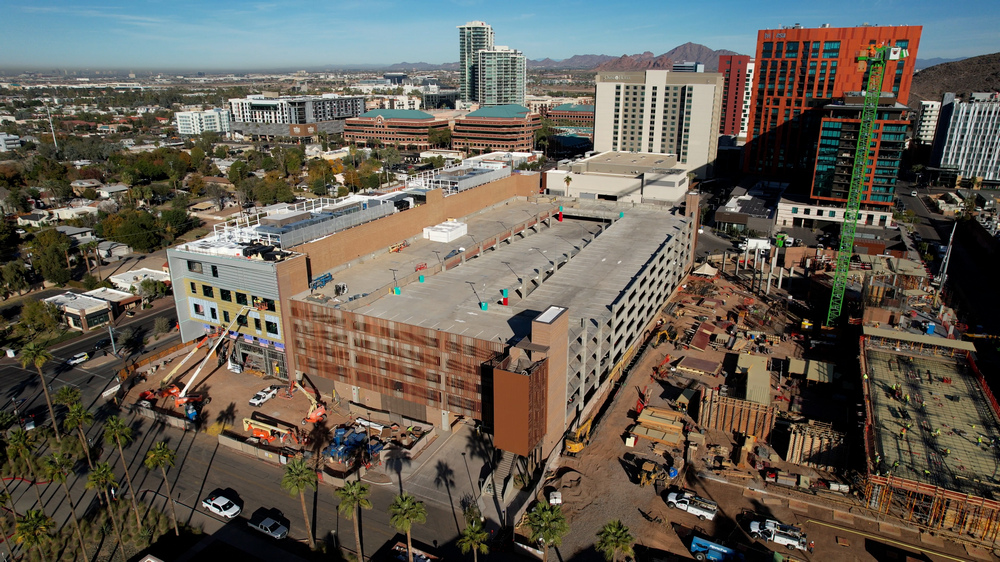
Construction completed on the $42-million, six-level, 429,000-square-foot Mill Avenue Parking Structure for Arizona State University in Tempe, Arizona.
The new parking structure, a design-build partnership between DFDG Architecture and general contractor McCarthy Building Companies, adds 1,205 parking spaces to the busy area and provides designated valet parking for the Omni Tempe Hotel at ASU, as well as for events at the Nelson Fine Arts Center and Gammage Auditorium.
To enhance the exterior look, the parking structure’s north and south faces feature a vertical metal screen composed of thin blades set at various angles for a distinctive look that is not typical of a parking facility. Its design allows for increased vehicle traffic flow through the garage’s different levels. During high-traffic events, the entrance has a reversable gate arm that allows increased flow upon entry and can be reversed to increase flow after an event for more efficient exiting.
Design consultants for the Mill Avenue Parking Structure included Henderson Engineers, PK Associates and WoodPatel & Associates. The project’s key construction trade partners include Tyler Reinforcing, Sun Valley Masonry, Arizona Elevator Solutions, Resolute Steel, RH Dupper Landscaping, Superior Post Tension, Beusing, Arizona Specialty Demo, Aero Automatic Fire Sprinkler, AROK, Kovach, ColorCor Painting, Falcon Contracting, as well as McCarthy self-perform teams for civil, concrete, ornamental metals, electrical, plumbing and mechanical work.



 Join our thriving community of 70,000+ superintendents and trade professionals on LinkedIn!
Join our thriving community of 70,000+ superintendents and trade professionals on LinkedIn! Search our job board for your next opportunity, or post an opening within your company.
Search our job board for your next opportunity, or post an opening within your company. Subscribe to our monthly
Construction Superintendent eNewsletter and stay current.
Subscribe to our monthly
Construction Superintendent eNewsletter and stay current.