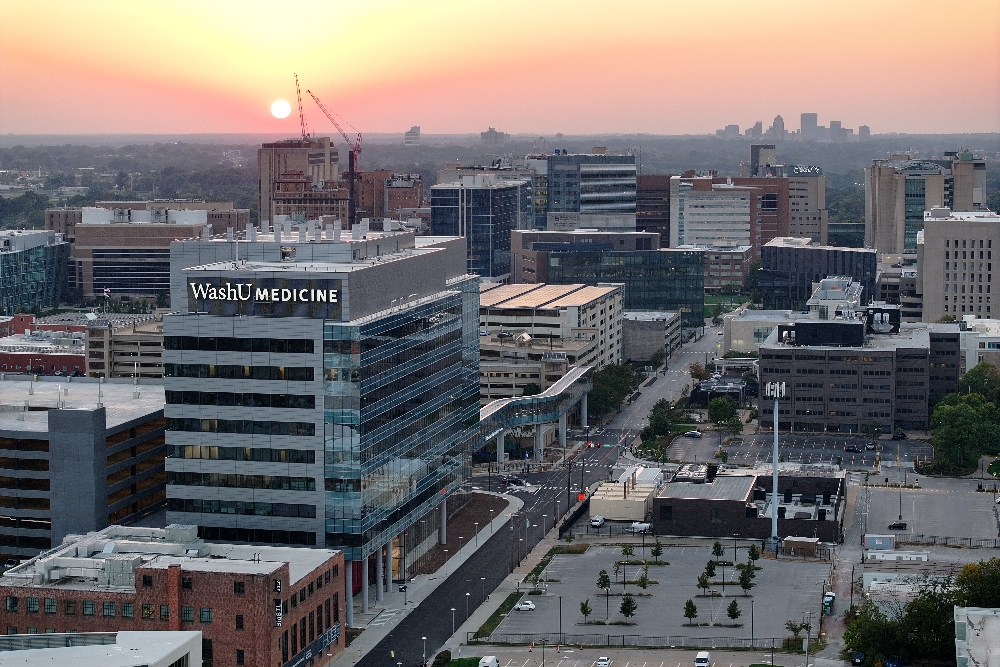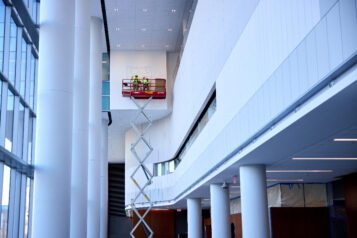
A grand opening was recently celebrated for the new Jeffrey T. Fort Neuroscience Research Building for Washington University School of Medicine in St. Louis, Missouri. Designed to accelerate research in areas that include Alzheimer’s disease and brain tumors, the facility accommodates 1,000 faculty and staff, including 95 research teams. Additional space could be built out in the future to accommodate another 350 faculty and staff, including about 145 research teams.
The $616-million, 11-story, 609,000-square-foot facility is one of the largest neuroscience buildings in the world. The building is located within the Cortex Innovation District on the eastern edge of the Washington University School of Medicine medical campus. The proximity of these institutions is important in fostering collaboration that can have a significant impact on healthcare.
When construction began in spring 2020 at the beginning of the COVID-19 pandemic, the project immediately faced many unknowns, including labor and supply chain concerns. Despite these daunting challenges, the team remained on budget and on schedule. Effective pre-project planning and the use of sophisticated Lean construction techniques contributed to the project’s ultimate success.
The facility comprises a research building and an 1,846-vehicle parking structure equipped with bicycle racks and electric vehicle charging stations. An 1,000-foot elevated pedestrian connection spans 360 feet, linking the new building to an existing parking garage and surrounding structures to maintain campus connectivity. Additionally, a two-story, 24,775-square-foot utility plant was constructed, housing five 1,250 ton chillers, five cooling towers and two 3,000 kilowatt emergency power generators.
To meet the myriad project constraints, a significant portion of the effort involved prefabrication. Approximately 90% of the mechanical, electrical and plumbing systems underwent prefabrication and pre-testing in local prefab shops before installation onsite. Advanced 3D modeling and early coordination facilitated understanding spatial constraints and the generation of fabrication drawings for use in the shops. Prefabricating essential components offsite in a controlled environment not only enhanced quality, but also reduced the number of onsite craft professionals required for MEP component installation.
In addition, the building’s façade, featuring a unitized curtainwall, was also prefabricated. This includes 141,707 square feet of gray unitized metal wall panels accented with customized Washington University-red metal panels. The north elevation curtainwall comprises 57,142 square feet of high-performance Low E-coated vision glass, custom color spandrel glass and 16,454 square feet of ultra-clear low-iron glass for the dramatic three-story-high lobby wall.
This project represents an important investment not only in the research that will be conducted within the facility, but also in the advancement of the region. The project is designed to achieve LEED Gold certification, focusing on reducing energy, noise and the overall carbon footprint. Moreover, it provides a welcoming and sophisticated environment conducive to research and collaboration for years to come.
The project team included general contractor McCarthy Building Companies and architecture firms of CannonDesign and Perkins+Will.



 Join our thriving community of 70,000+ superintendents and trade professionals on LinkedIn!
Join our thriving community of 70,000+ superintendents and trade professionals on LinkedIn! Search our job board for your next opportunity, or post an opening within your company.
Search our job board for your next opportunity, or post an opening within your company. Subscribe to our monthly
Construction Superintendent eNewsletter and stay current.
Subscribe to our monthly
Construction Superintendent eNewsletter and stay current.