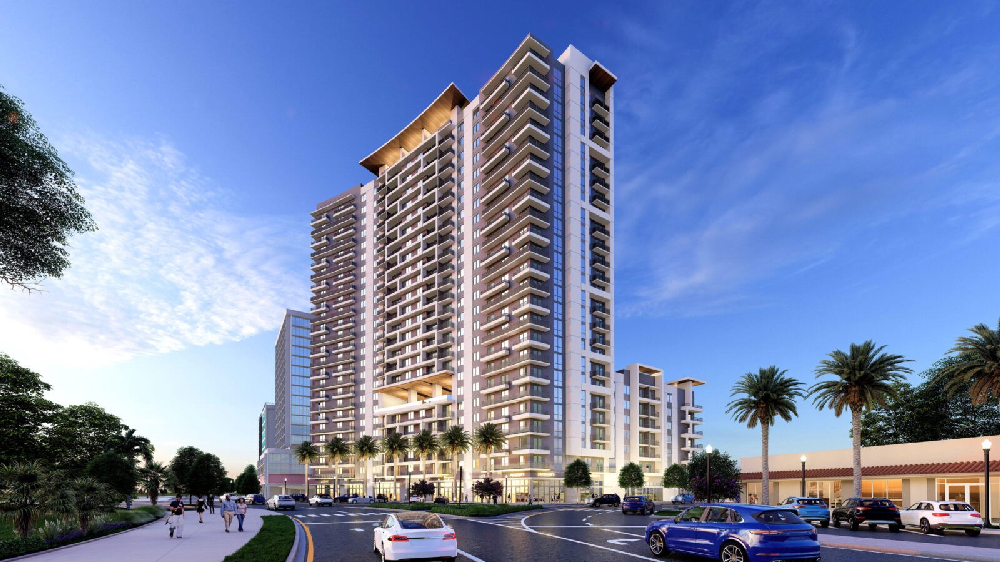
The Bread Building Project — a mixed-use residential building on Young Circle in downtown Hollywood, Florida — is part of the revitalization program for a neighborhood that will include retail, restaurants, office space and additional residential living. Situated on the former site of the historic Bread Building manufacturing plant, the project will include 362 units, along with retail space. It will overlook ArtsPark and feature an amenity deck to provide panoramic views of the city.
The building welcomes residents with a custom-wrapped rope light fixture in the reception area, full-height walnut slat partitions, natural countertops and exposed structure and wall coverings by local artists. Effortlessly blending beautiful design and flexible living, the versatile design approach incorporates smart and environmentally conscious finishes, energy-efficient lighting and low-emitting materials to ensure optimal air quality.
The design has 15,000 square feet of combined amenity areas, including a large fitness center, resident lounge, co-working space, market, yoga room and spacious pool deck complete with outdoor gaming and a bar. Artisan materials, hints of emerald-green accents, rich walnut wood tones and grounding concrete anchor the tower’s design throughout its 26 stories.
The Bread Building is expected to open in early 2025.
Project team
Developer: BTI Partners
Lead interior designer: Stantec
Design architect: Modis Architects
Architect of record: Adache Group Architects
Structural engineer: Bliss & Nyitray
Landscape architect: Witkin Hults + Partners
Civil engineer: KEITH
MEP engineer: JALRW Engineering Group
General contractor: Civic Construction


 Join our thriving community of 70,000+ superintendents and trade professionals on LinkedIn!
Join our thriving community of 70,000+ superintendents and trade professionals on LinkedIn! Search our job board for your next opportunity, or post an opening within your company.
Search our job board for your next opportunity, or post an opening within your company. Subscribe to our monthly
Construction Superintendent eNewsletter and stay current.
Subscribe to our monthly
Construction Superintendent eNewsletter and stay current.