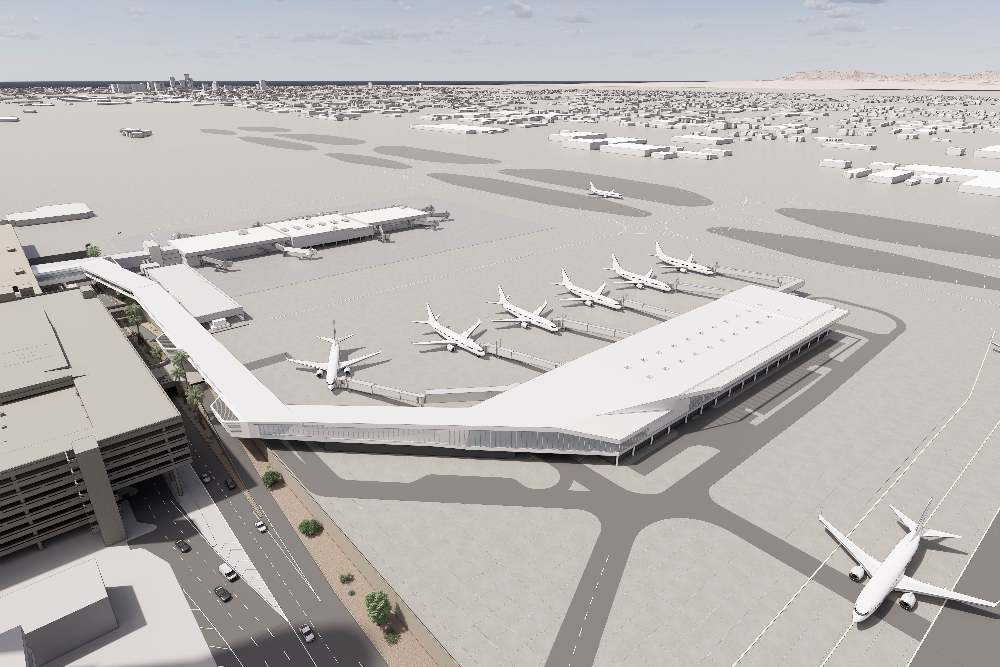
Construction began on the $326-million North 2 Concourse in Terminal 3 at Arizona’s Phoenix Sky Harbor International Airport, which includes the addition of six new passenger gates. The new concourse will add approximately 173,000 square feet of space and will feature a multi-level design, including a passenger level with gate hold rooms, public restrooms and spaces for future retail or tenant build-outs. An upper mezzanine level will provide a lounge, back-of-house areas and an exterior terrace, while the apron level will accommodate aircraft service and provide essential support spaces.
The new elevated connector bridge will link the North 2 Concourse to the existing Terminal 3 processor, and the design also includes provisions for a future tunnel connection to Terminal 4’s North Concourse. Moving walkways and elevators will be strategically placed to ensure ease of access between the various levels, optimizing passenger flow throughout the expanded terminal.
In addition to functional upgrades, the project incorporates sustainability and modern infrastructure to support both passenger and operational needs. The design aims to provide travelers with efficient access, comfort and aesthetic appeal, including optimal views of Camelback Mountain. The project also emphasizes efficiency and flexibility, balancing immediate needs with the capacity to accommodate future expansions and technological advancements.
The new concourse is being built by McCarthy Building Companies and designed by HOK in collaboration with DFDG Architecture. The project is pursuing a minimum of LEED Silver certification through the U.S. Green Building Council.


 Join our thriving community of 70,000+ superintendents and trade professionals on LinkedIn!
Join our thriving community of 70,000+ superintendents and trade professionals on LinkedIn! Search our job board for your next opportunity, or post an opening within your company.
Search our job board for your next opportunity, or post an opening within your company. Subscribe to our monthly
Construction Superintendent eNewsletter and stay current.
Subscribe to our monthly
Construction Superintendent eNewsletter and stay current.