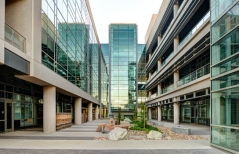
SAN DIEGO, Calif — McCarthy Building Companies, Inc. has completed construction for the new 206,000-square-foot, four-story Math+Science Complex in the heart of San Diego Mesa College, located in the Clairemont area of San Diego, Calif.
Representing the largest new project to be built on the San Diego Mesa College campus with Propositions S and N construction bond funds, the $109-million project is the first in the San Diego Community College District to use a combination design-build, design-assist and CM multiprime delivery method.
“The Math+Science Complex was more technically involved than other construction projects we”ve undertaken, which drove the decision to use this delivery method,” said Lance Lareau, district architect for the San Diego Community College District. “We”re pleased McCarthy was able to deliver the project on budget and well ahead of the planned opening date.”
The new San Diego Mesa College Math+Science Complex will provide new educational space for students pursuing degree and certificate programs in biology, chemistry, physical sciences and mathematics. The building houses four floors of classrooms, computer classrooms and teaching lab classrooms, as well as faculty, staff and administrative support space. Specialty spaces include a greenhouse and an astronomy observation center located on the rooftop. Students will be able to attend classes in the new facility starting spring quarter.
Designed by Architects | Delawie Wilkes Rodrigues Barker, the new Math+Science Complex is constructed with structural steel, concrete shear walls and an exterior curtainwall. It features a sleek, contemporary design with abundant use of light-colored terrazzo flooring, stainless steel railings and finishes, aluminum wall panels and precast concrete stairways. A central lobby, comprising a pair of two-story atria, links the laboratory and classroom/office wings. A courtyard between the two wings provides outdoor circulation space, as well as an exterior space for educational opportunities.
Numerous sustainable design features support the project goal of LEED Silver Certification. The building maximizes the use of recycled material or rapidly renewable sources such as caramelized bamboo, which was used for all wood surfaces.
All classrooms, teaching laboratories and the majority of the staff offices optimize the use of natural daylight in order to reduce energy demands from artificial light, decrease eyestrain and increase productivity. The windows utilize high-performance, low “E” glazing that allows natural daylight to enter the building, while rejecting unwanted ultraviolet and infrared light waves.
All walls and roof areas are highly insulated to help conserve energy while maintaining a healthy, uniform temperature. The roofing construction consists of a cool-roof material, which will reflect unwanted energy and reduce the amount of energy consumed. Construction waste was recycled.
Exterior landscaping features drought-tolerant, globally themed gardens, including an Australian Garden and a South African Garden. The interior courtyard features two 6-foot-tall stone wall segments depicting the earth’s layers.
The Math+Science Complex occupies a 200,000-square-foot site immediately east of the existing Learning Resource Center near the center of the campus. McCarthy’s construction crews disassembled three older buildings on the site before breaking ground for the new facility in August of 2011. Construction required careful monitoring and managing to minimize disruption to regular campus activities. Advanced technology played a key role in accomplishing construction within the specified timeframe.
“We not only utilized Building Information Modeling for the mechanical, electrical and plumbing systems throughout the building, we also used BIM clash detection on the exterior building enclosure with the structural frame of the building,” said McCarthy Project Manager Gil Camarena.
Project consultants for the new San Diego Mesa College Math+Science Complex included Hope Engineering for structural engineering, RBF Consulting for civil engineering and exp for mechanical and electrical engineering. Wimmer Yamada and Caughey was the landscape architect. Gafcon is the program manager for the Propositions S and N construction program on behalf of the San Diego Community College District.
This is the third major project McCarthy has worked on at San Diego Mesa College on behalf of the San Diego Community College District. The company also built the new three-story, 50,000-square-foot Allied Health Building, which was completed in August of 2009 and awarded a LEED Gold certification. Additionally, McCarthy built the new the Miramar College parking structure and police substation, which was completed in August of 2011 and received LEED Platinum certification.


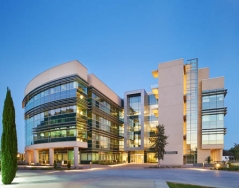
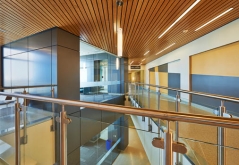
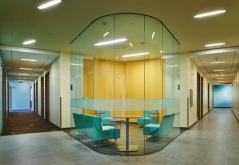
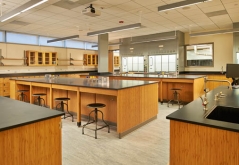
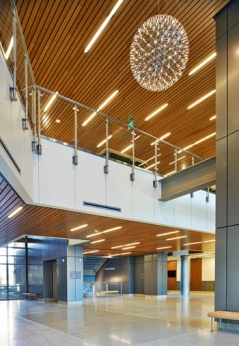
 Join our thriving community of 70,000+ superintendents and trade professionals on LinkedIn!
Join our thriving community of 70,000+ superintendents and trade professionals on LinkedIn! Search our job board for your next opportunity, or post an opening within your company.
Search our job board for your next opportunity, or post an opening within your company. Subscribe to our monthly
Construction Superintendent eNewsletter and stay current.
Subscribe to our monthly
Construction Superintendent eNewsletter and stay current.