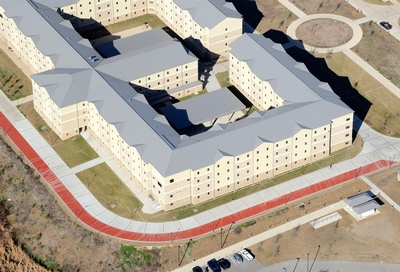
Ramtech Building Systems of Mansfield, Texas announced that construction is complete, and the U.S. Army is making final preparations for occupying the fifth and final phase of the MILCON Unaccompanied Enlisted Personnel Housing Advanced Individual Training Barracks at Fort Sam Houston in San Antonio, Texas.
The project was part of a multiple task order under an Indefinite Delivery Indefinite Quantity contract previously awarded to the Southwest Division of Hensel Phelps Construction Co. in Austin, Texas. Ramtech was designated as a strategic subcontractor for the 116,480-square-foot modular construction project, and was responsible for the manufacture, installation and specific finish-out of the 152 individual modular sections that were used to produce the 272 room, four-story modular building. The Army expects to fully occupy the $9.7-million LEED Silver permanent modular construction project by the end of March of this year.
Faced with the challenge of acquiring permanent facilities “faster, better, cheaper, and greener,” in 2005 the Army Corps of Engineers embarked on a master planning program to change the way it executed MILCON and BCA programs. Frustrated at not getting quality facilities in the timeframe it needed them, the Corps established a continuous building program that emphasized the standardization of facilities and processes while expanding the use of prefabricated buildings including permanent modular buildings.
Ramtech has worked as a subcontractor to Hensel Phelps on several previous high-profile projects, including the construction and fabrication of 24 single- and two-story administrative modules for the U.S. Army at Fort Bliss in El Paso, Texas and the manufacturing and construction of temporary modular barracks facilities for the Army’s 4th infantry division at Fort Hood in Killeen, Texas. To ensure quality control standards were met for the barrack project, Ramtech installed a completely finished-out, full-scale modular section at their facility which was inspected and then used as a model and guide during the manufacturing phase.
Because the AIT barracks facility houses U.S. combat troops, the structure was built to meet the Army’s rigid Anti-Terrorism Force Protection construction standards and progressive collapse requirements for buildings three stories and above. All of the floor sections were designed, built and installed as six-sided unitized boxes acting as rigid cubes when stacked together with the other sections. The building also meets the requirements of LEED Silver certification by including waterless urinals, energy star roofing material, the recycling of waste materials to achieve a 50 percent diversion of waste normally sent to landfills and utilization of construction materials with a 20 percent recycled content. Heating and cooling are provided through a chilled water assist hydronic heat pump system with each unit serving one dorm room. Ramtech was also responsible for the plumbing and electrical connections, as well as some of the interior finish-out including the ceramic tile installation. In addition to the sleeping areas, the building also houses a computer learning center, training area and laundry facilities.
Photo courtesy of www.aerophoto.com.


 Join our thriving community of 70,000+ superintendents and trade professionals on LinkedIn!
Join our thriving community of 70,000+ superintendents and trade professionals on LinkedIn! Search our job board for your next opportunity, or post an opening within your company.
Search our job board for your next opportunity, or post an opening within your company. Subscribe to our monthly
Construction Superintendent eNewsletter and stay current.
Subscribe to our monthly
Construction Superintendent eNewsletter and stay current.