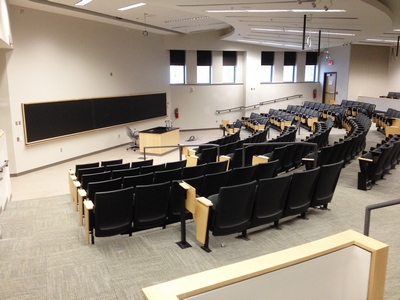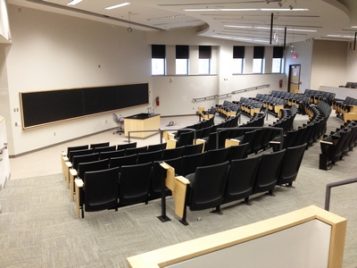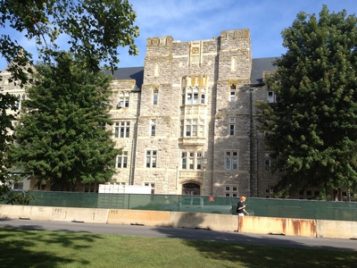
Barton Malow has recently completed the renovation and additions of Davidson Hall at Virginia Polytechnic Institute and State University. Barton Malow provided construction management at risk services for the $24.5-million undergraduate and graduate laboratory facility, which began preconstruction in 2009 and construction in the beginning of 2012.
The team was led by Superintendent Walt Riggins, a 25-year veteran of the construction industry with over a decade of experience with Barton Malow. The scope of the work included the demolition of a 36,000-gross-square-foot, two-story section and a 19,000-gross-square-foot, three-story section of the existing 79,900-gross-square-foot facility.
The new replacement construction is a 47,300-gross-square-foot, four-story building addition situated in the same location as the sections demolished. The new building includes chemistry wet labs equipped with fume hoods, full laboratory casework, chemical storage, theoretical lab space, flexible lab space, lecture facilities for more than 300 students and departmental office space.
The mechanical systems include compressed air, nitrogen, natural gas, de-ionized water, etc., required for undergraduate and graduate chemistry instruction and multiple air handling systems compartmentalized for lab space, office space and lecture/auditorium space featuring strobic air exhaust fans and utilizing campus shared utilities such as steam and chilled water. The labs also feature sterilizing equipment and a cold-storage room with controlled humidity.
The sustainable construction objective for the Davidson Hall project is to obtain LEED Silver certification. Barton Malow is responsible for diversion of waste from landfill, utilization of regional and recycled materials, planning and maintenance of indoor air quality during construction and the exclusion of volatile organic compounds from the project. In addition to the design credits, the firm has collected all of the related material source verification documentation from subcontractors and hired a waste management contractor to divert and track the waste stream.
The firm’s preconstruction services included detailed cost modeling at each stage of design development, value-engineering studies and constructability reviews. The preconstruction period was also used to complete advanced planning for construction logistics, hazardous material abatement, schedule sequencing and requirements for temporary support and phased demolition of the existing structure. Construction services full MEP systems coordination and clash detection, as well as delegated steel design using electronic data interchange for the structural steel-delegated design process. This process resulted in a 50 percent reduction from the time typically allotted for the completion of the steel shop drawings and yielded a manufactured product with zero pieces requiring re-fabrication.
Three specific challenges illustrate the technical approach for the project: unknown existing conditions, unique structural elements and specific budgetary limitations.
Prior to demolition of the existing structure there was little information available about the subsurface conditions. To mitigate project risks to schedule, cost and design, Barton Malow produced an array of practical solutions and pricing structures. Additional effort was made to identify overall potential impact of unknown existing conditions in the form of assumption-based estimates.
Once the existing structure was removed and additional subsurface information could be gathered, the firm was challenged to tie a new (steel) structure into a 1920s era (concrete and masonry) existing to remain structure. Specialty contractors were consulted to ensure the work required to build the new structure did not affect the structural stability of the existing to remain structure, including grout injection soil improvement, building monitoring and sequenced-selective demolition.
Given a budget established by the state of Virginia, the firm facilitated a budgeting process with the owner’s representative and the A/E to establish a pricing model that adequately mitigated the risks associated with the job, while maintaining respect for the overall project ceiling. Barton Malow’s process included value engineering, assumption-based estimating, not-to-exceed allowances and targeted contingencies.
The specific challenges associated with this job required specific solutions, as well as collaborative partnerships with the client and A/E firms that ultimately delivered a successful project outcome. 




 Join our thriving community of 70,000+ superintendents and trade professionals on LinkedIn!
Join our thriving community of 70,000+ superintendents and trade professionals on LinkedIn! Search our job board for your next opportunity, or post an opening within your company.
Search our job board for your next opportunity, or post an opening within your company. Subscribe to our monthly
Construction Superintendent eNewsletter and stay current.
Subscribe to our monthly
Construction Superintendent eNewsletter and stay current.