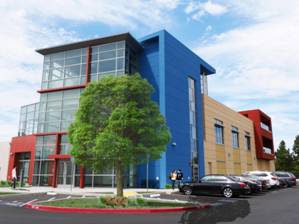
 SUNNYVALE, Calif. — Level 10 Construction recently completed several projects for CS Bio Company, Inc, including construction of a state-of-the-art cGMP laboratory, as well as the renovation of adjacent laboratory and office space in Menlo Park, California. The project is being built to LEED Gold-certification standards and was constructed within a phased 18-month timeline so that CS Bio could meet operational and budgetary objectives.
SUNNYVALE, Calif. — Level 10 Construction recently completed several projects for CS Bio Company, Inc, including construction of a state-of-the-art cGMP laboratory, as well as the renovation of adjacent laboratory and office space in Menlo Park, California. The project is being built to LEED Gold-certification standards and was constructed within a phased 18-month timeline so that CS Bio could meet operational and budgetary objectives.
The new 35,000-square-foot, three-story cGMP manufacturing facility, built to expand the company's existing biotech manufacturing capacity, is devoted to production of high-quality peptides for the life sciences community. It includes Class 1,000, 10,000 and 100,000 clean rooms, as well as office and conference spaces. The new building is connected to the adjacent lab facility, with the two buildings separated by a seismic joint. A two-story atrium is constructed at the front of the new manufacturing facility.
In addition to building the new laboratory, Level 10 Construction renovated both the exterior and interior of the 11,000-square-foot existing lab facility, building out smaller scale labs and chemical storage rooms. Level 10 Construction also provided value-engineering solutions to meet the requirements of the $15-million construction budget while still achieving all owner requirements and design intents. The Level 10 Construction project manager was Jack Hsueh. The architect is DES Architects + Engineers.
Level 10 Construction's site work for the project included an equipment yard, roadways, landscaping and irrigation, bioswales and new utilities. The facility is located in a cul-de-sac, which received new asphalt concrete and sidewalks in order to provide proper storm drainage, as well as accessible paths of travel to the buildings.
Jason Chang, vice president of operations at CS Bio, said Level 10 Construction completed the project on time and on budget, and that the construction meets the FDA's stringent quality standards for cGMP facilities.
“There were 100 construction people working in a building with clean room classifications,” said Chang. “It took an immense amount of planning to ensure that the clean rooms would be unaffected by construction. It's not an easy thing to do, but Level 10 Construction planned the project with great skill and precision. The project ran like clockwork.”
Rendering courtesy of Level 10 Construction.


 Join our thriving community of 70,000+ superintendents and trade professionals on LinkedIn!
Join our thriving community of 70,000+ superintendents and trade professionals on LinkedIn! Search our job board for your next opportunity, or post an opening within your company.
Search our job board for your next opportunity, or post an opening within your company. Subscribe to our monthly
Construction Superintendent eNewsletter and stay current.
Subscribe to our monthly
Construction Superintendent eNewsletter and stay current.