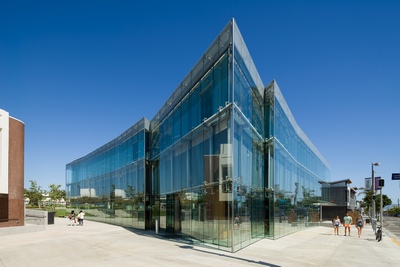
MANHATTAN BEACH, Calif. —C.W. Driver recently completed construction on the new city of Manhattan Beach Library in California. The existing library was demolished for the construction of a new, two-story, 22,000-square-foot library built with a point supported double glass curtainwall. Construction on the $19-million Design-Build project began in July 2013 and completed April 2015. It was designed by Harley Ellis Devereaux Architects.
“With a close-knit community and four elementary schools in close proximity to the Manhattan Beach Library site, creating the ideal learning environment was a primary focus for this project,” said Brett Curry, vice president with C.W. Driver. “Replacing the 43-year-old library without undermining the quality and sustainability of our work has been the goal from start to finish and is a welcome addition to the Manhattan Beach community.”
The library was constructed to face the Pacific Ocean, making the floor-to-ceiling glass curtainwall a major focal point of the project for its aesthetic value and complex construction. The construction process was complex; C.W. Driver pre-tensioned the structural steel prior to setting the curtainwall to accommodate the weight of the glass. This was done to avoid any cracking of the glass due to steel movement during installation. Once completed, the glass curtainwall now has the appearance of a continuous wall of glass, providing unobstructed views of the South Bay and Channel Islands.
Since the jobsite was located in a densely populated, active area of downtown, C.W. Driver worked with the city and local businesses throughout the construction process to limit the impact of construction to the surrounding area’s activities. This included the coordination of separate off-site parking for all project teams and the positioning of a mid-size crane that was used to construct the majority of the building in a remote corner of the jobsite to effectively avoid traffic obstructions.
Additionally, during the final design phase, there was inefficient space planned for the installation of the required piping and air ducts within the steel structure, hard lid and acoustic ceiling. In order to avoid difficulties in the field, BIM modeling was utilized to efficiently communicate with the other members of the Design-Build team so that they could navigate any obstructions and make global changes to the design prior to the start of construction.
“BIM became an integral part of construction with the limited space that we had,” said Tom Jones, project director with C.W. Driver. “A majority of our materials, such as piping, had to fit in a smaller than normal space. Using BIM helped us ensure that our plans were accurate and in line with the goals of the city, greatly decreasing the margin of error and avoiding costly corrections throughout the build.”
The new facility features reading areas for adults, teens and children, a homework center, a 100-seat community meeting room and express-service checkout machines in the lobby, better serving the needs of Manhattan Beach residents. Improvements to its landscaping, walkways and security lighting were also included in the redesign.
The project achieved LEED Gold certification by incorporating sustainable design features to optimize energy and water use efficiency, enhance sustainability of the building, improve indoor environmental quality and maximize the use and reuse of sustainable and local resources.
Photos courtesy of Eric Staudenmaier Photography.


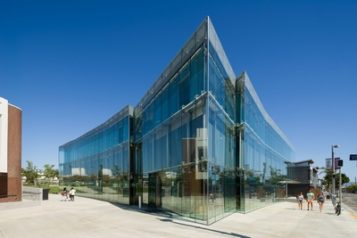
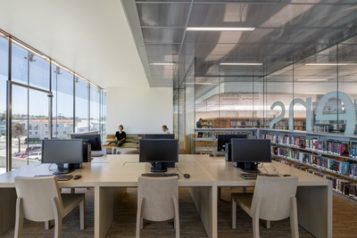
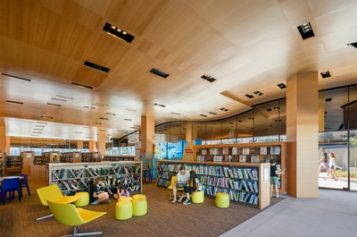
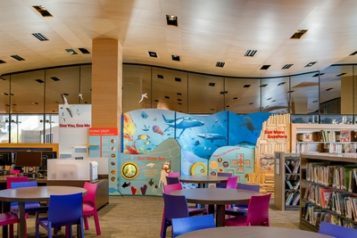
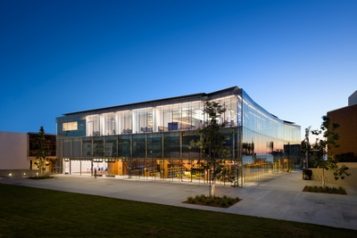
 Join our thriving community of 70,000+ superintendents and trade professionals on LinkedIn!
Join our thriving community of 70,000+ superintendents and trade professionals on LinkedIn! Search our job board for your next opportunity, or post an opening within your company.
Search our job board for your next opportunity, or post an opening within your company. Subscribe to our monthly
Construction Superintendent eNewsletter and stay current.
Subscribe to our monthly
Construction Superintendent eNewsletter and stay current.