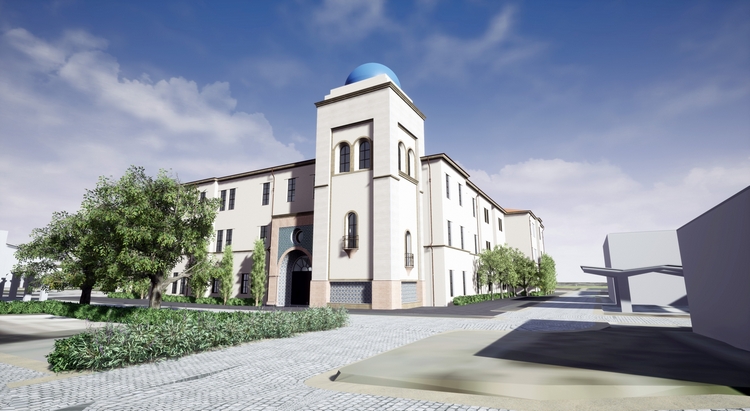
BNBuilders, and its Design-Build partner Roesling Nakamura Terada Architects, join Fullerton College in commemorating the progress of the university’s campus expansion. After a year of planning, the design and construction plans for a new Instructional Building and an expansion of the campus’ central plant are currently under review with the Division of the State Architect. The DSA provides design and construction oversight for schools and other state facilities to ensure that they comply with all structural, accessibility and fire and life safety codes. The $55-million project is the community college’s first new construction in ten years, and its first ever progressive Design-Build project.
The new Instructional Building at Fullerton College will house the Humanities Division which includes the English, English as a Second Language, foreign languages and speech & communication departments. The Humanities Division occupies 36 classrooms—many in temporary facilities—scattered across the campus. By 2030, this division will need an estimated 12 more lecture halls. Not only will the new Instructional Building provide these lecture facilities, the building will offer tutoring rooms and faculty office space, which will allow students to receive enhanced support outside the classroom.
The new building’s cooling will be provided from the campus central plant located approximately 550 feet north-northwest of the project site. Because the existing plant does not have adequate cooling capacity to support the new Instructional Building, an expansion of the existing chilled water plant will be an integral part of the new development. The projects are anticipated to break ground in the spring of 2020.
Virtual reality model courtesy of BNBuilders.


 Join our thriving community of 70,000+ superintendents and trade professionals on LinkedIn!
Join our thriving community of 70,000+ superintendents and trade professionals on LinkedIn! Search our job board for your next opportunity, or post an opening within your company.
Search our job board for your next opportunity, or post an opening within your company. Subscribe to our monthly
Construction Superintendent eNewsletter and stay current.
Subscribe to our monthly
Construction Superintendent eNewsletter and stay current.