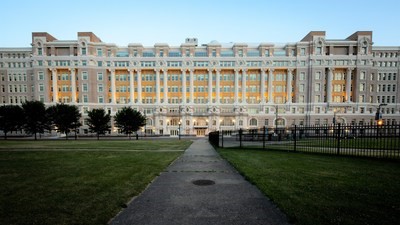
The historic rehabilitation of the 104-year-old Cook County Hospital building, located in Chicago Illinois, is complete. The transformative project is the first phase and anchor for Harrison Square, a new micro-neighborhood that will add residential, office, retail and hotel space in the area immediately surrounding the former hospital within the Illinois Medical District. The project was directed by the Civic Health Development Group, a joint venture led by Murphy Development Group along with MB Real Estate, Walsh Investors and The Granite Cos. Inc. Walsh Construction served as general contractor on the project.
The 345,000-square-foot old Cook County Hospital was decommissioned in 2002 and remained vacant for more than 15 years, disquieting preservationists, historians and other concerned citizens that the Beaux Arts building was at risk of demolition. Those fears were relieved when it was announced in 2018 that the prominent medical institution would be given life once more.
The development converted the former hospital and medical college into a 210-room, dual-branded Hyatt House and Hyatt Place hotel. The project also delivers medical office and retail spaces and the 10,000-square-foot Dr. Murphy’s Food Hall, named in honor of the renowned surgeon Dr. John Benjamin Murphy, who studied, practiced and taught within Cook County Hospital and the Illinois Medical District.
 Architect Skidmore, Owings & Merrill designed the project to incorporate features highlighting the building’s long history as one of the world’s top teaching hospitals and a significant place in the history of Chicago as its first public hospital. The building also includes a museum that chronicles the hospital’s noteworthy contributions to the region and to the medical field.
Architect Skidmore, Owings & Merrill designed the project to incorporate features highlighting the building’s long history as one of the world’s top teaching hospitals and a significant place in the history of Chicago as its first public hospital. The building also includes a museum that chronicles the hospital’s noteworthy contributions to the region and to the medical field.
Walsh Construction began renovations at the top floor and proceeded to work down to ground level; crews removed all interior partitions, leaving a clear floor plate nearly 550 feet long and 70 feet wide. Once the floor plate was cleared, new composite decks were installed. The original terrazzo flooring was completely refurbished, and the intricate interior moldings were meticulously repaired to their original condition.
On the exterior of the building, masons labored to preserve, repair and recreate the historic $18-million façade, requiring more than 4,160 individual pieces of terra cotta to be repaired or duplicated.
Throughout the course of renovations, the general contractor sponsored two eight-week pre-apprenticeship programs, which allowed candidates to gain construction exposure and experience by participating in the old Cook County Hospital project. Pre-apprentices shadowed management staff and superintendents. Industry-based training was also made available, including flagging certification, fall protection, confined space and first aid. After completion of the program, the pre-apprentice candidates were hired directly into local trades.


 Join our thriving community of 70,000+ superintendents and trade professionals on LinkedIn!
Join our thriving community of 70,000+ superintendents and trade professionals on LinkedIn! Search our job board for your next opportunity, or post an opening within your company.
Search our job board for your next opportunity, or post an opening within your company. Subscribe to our monthly
Construction Superintendent eNewsletter and stay current.
Subscribe to our monthly
Construction Superintendent eNewsletter and stay current.