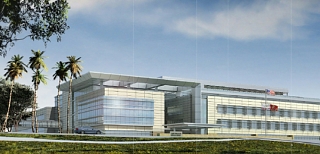
 CAMP PENDLETON, Calif. — Naval Facilities Engineering Command (NAVFAC) Southwest awarded Clark/McCarthy a $394 million contract to design and construct a new hospital at Marine Corps Base Camp Pendleton. With modifications and an option, the value of the contract will increase to $451 million.
CAMP PENDLETON, Calif. — Naval Facilities Engineering Command (NAVFAC) Southwest awarded Clark/McCarthy a $394 million contract to design and construct a new hospital at Marine Corps Base Camp Pendleton. With modifications and an option, the value of the contract will increase to $451 million.
The new 500,000 square-foot, multi-level medical hospital is located on a 70 acre site at Camp Pendleton in Southern California. The completed project will include inpatient medical facilities with a maximum of 67 patient beds, emergency care, primary care, specialty care clinics, surgery, intensive care, and support spaces.
Additional work includes adding a central utilities plant, a 1,500 space, multi-level parking structure, surface parking, and site development. The new hospital will be designed and constructed in line with California’s seismic safety standards and to receive LEED Gold certification.
The contract also includes a planned modification for Clark/McCarthy to furnish and install furniture, fixtures, and equipment necessary to support the facility’s function. The inclusion of this scope of work in the Clark/McCarthy contract will enhance the overall coordination and turnover of the hospital.
HDR, Inc., of San Diego, is the master architect and has developed a design that is focused on functionality and providing the highest level of patient care for the military. The hospital will be located just inside the main gate at Camp Pendleton, near Interstate 5 and overlooking the Pacific Ocean.
The project design is consistent with the surrounding environment. The Naval Hospital Replacement Project at Camp Pendleton is one of the largest American Recovery and Reinvestment Act (ARRA) of 2009 projects within the Department of Defense and is the largest ARRA project awarded in the Department of Navy. Clark/McCarthy has over 65 percent small businesses participation on the project with a focus on providing enhanced opportunities for local and veteran businesses.
Design and construction will begin in late 2010 and the project is scheduled for completion in 2014.
About Clark Construction
HKS Architects, Inc., Los Angeles, is the project architect. Project partners include KPFF Consulting Engineers, San Diego, structural engineer; TMAD Taylor and Gaines, San Diego, mechanical engineer; X-nth, San Diego, electrical engineer; Flores Lund Consultants, San Diego, civil engineer; and The EcoLogic Studio, San Diego, sustainability consultant.


 Join our thriving community of 70,000+ superintendents and trade professionals on LinkedIn!
Join our thriving community of 70,000+ superintendents and trade professionals on LinkedIn! Search our job board for your next opportunity, or post an opening within your company.
Search our job board for your next opportunity, or post an opening within your company. Subscribe to our monthly
Construction Superintendent eNewsletter and stay current.
Subscribe to our monthly
Construction Superintendent eNewsletter and stay current.